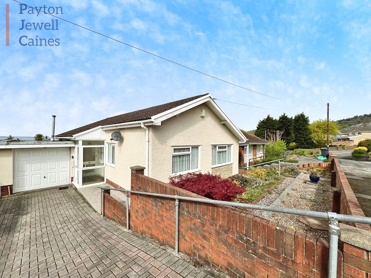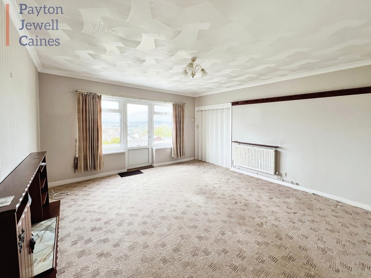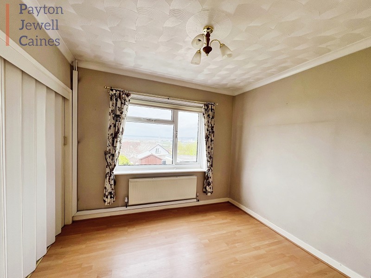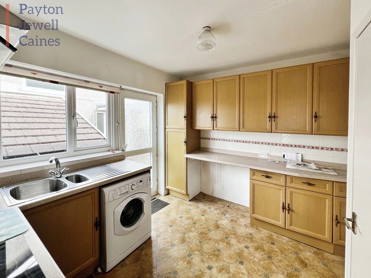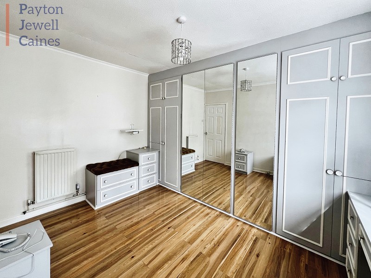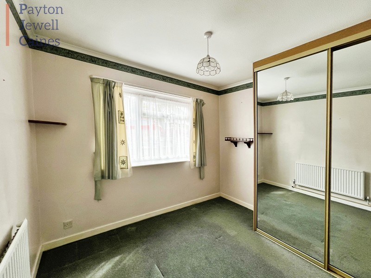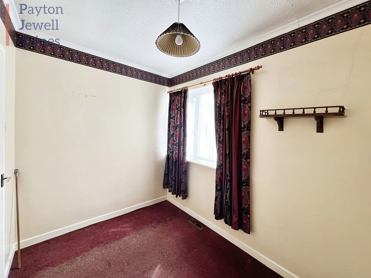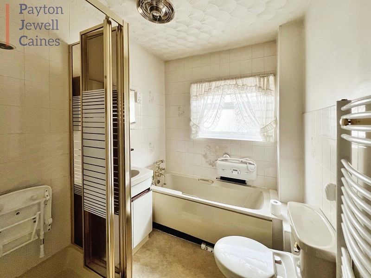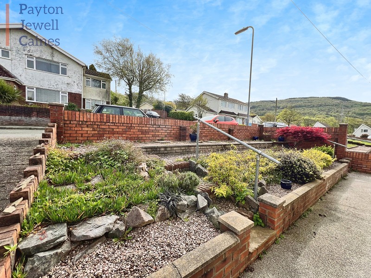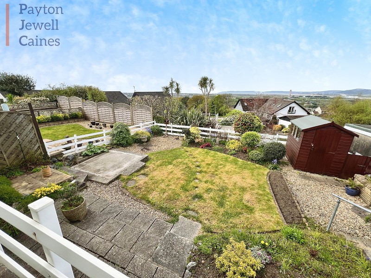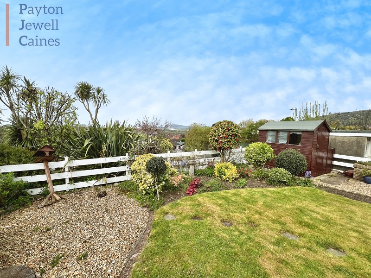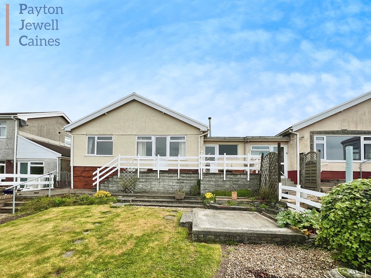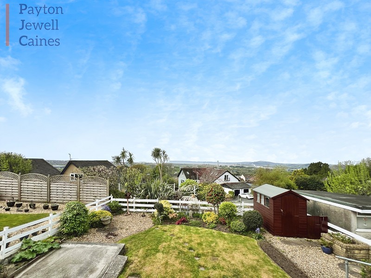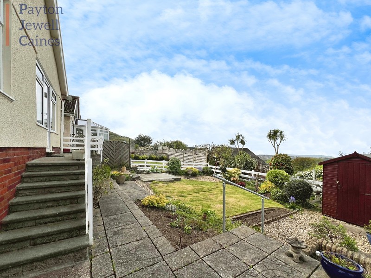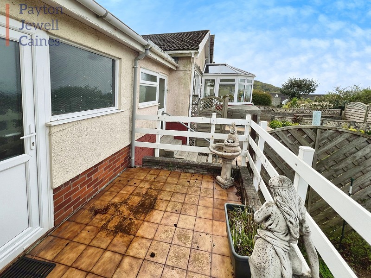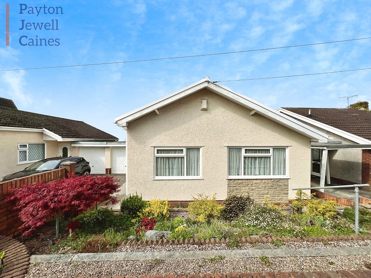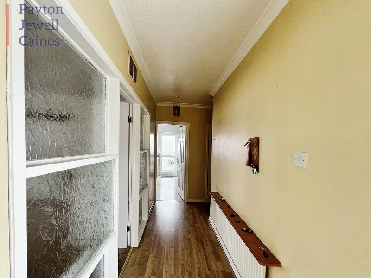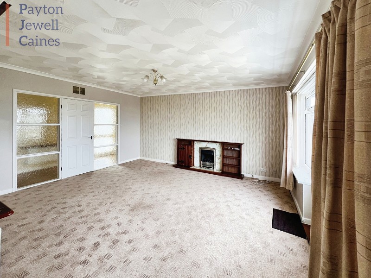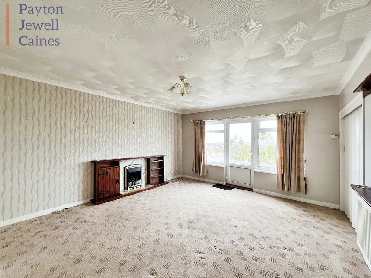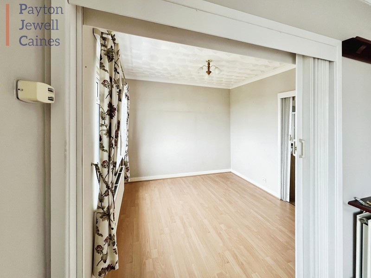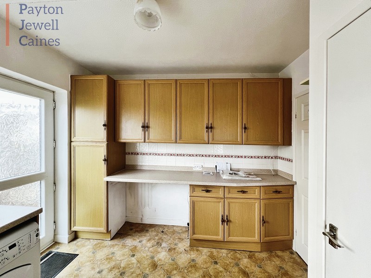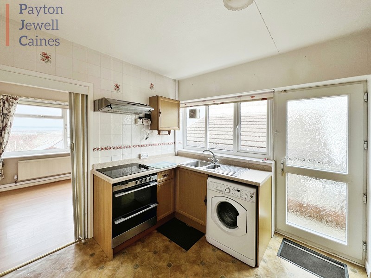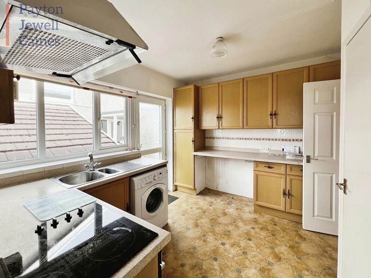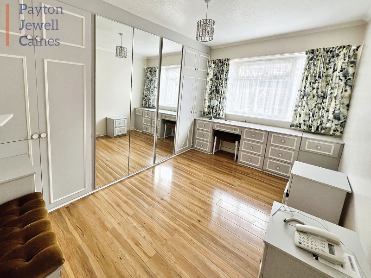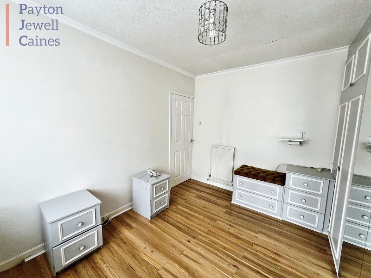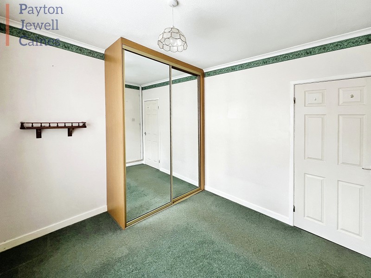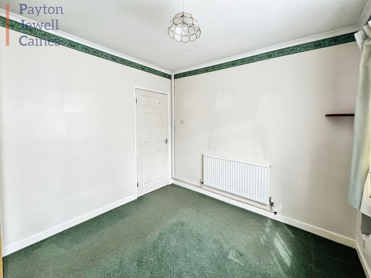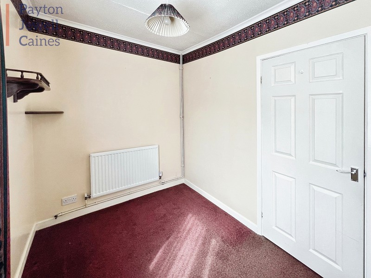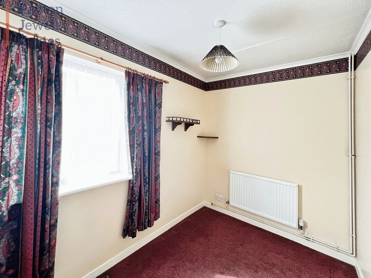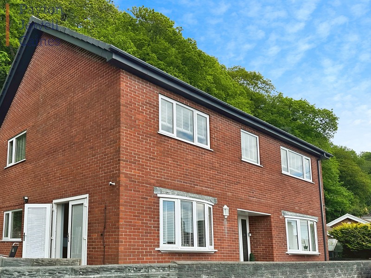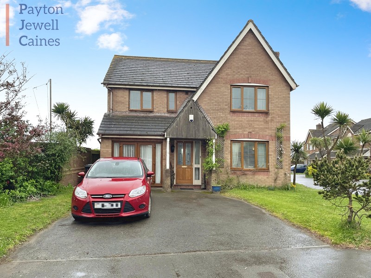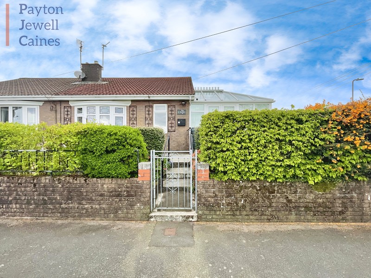Tyn Y Twr, Baglan, Port Talbot, Neath Port Talbot. SA12 8YD
£249,950
3
1
0
2
 1
1
Entrance
Access via part glazed PVCu front door leading into:
Porch
PVCu porch with wrap around double glazed windows. Ceramic floor tiles. Glazed wooden framed door leading into:
L-shaped hallway
Stippled ceiling and coving. Emulsioned walls. Radiator. Wood effect laminate floor. Built in storage cupboard housing the new Vaillant combination boiler. Doors leading off.
Reception 1
16' 1" x 14' 1"
4.89m x 4.30m
Accessed via wooden door with glazed side panels. Artexed ceiling with coved ceiling. Emulsioned walls with one papered feature wall. Radiator. Fitted carpet. Wooden fire surround with inset coal effect gas fire. Two rear facing PVCu double glazed windows offering spectacular views over Mumbles point. Rear facing PVCu double glazed door leading to balcony area. Opening with concertina doors into:
16' 1" x 14' 1"
4.89m x 4.30m
Reception 2/Dining Room
9' 10" x 9' 5"
3.00m x 2.87m
Artexed ceiling with coving. Emulsioned walls. Radiator. Wood effect laminate floor. Rear facing PVCu double glazed window with fitted roller blind, curtain and curtain pole. Concertina door leading into:
9' 10" x 9' 5"
3.00m x 2.87m
Kitchen
10' 8" x 8' 4"
3.24m x 2.53m
Stippled ceiling. Flush light fitting. Floor to ceiling ceramic wall tiles. Two papered walls. Radiator. Vinyl flooring. Room is fitted with a range of wood effect wall and base units with laminate worktops. One and a half stainless steel sink and drainer with chrome hot and cold mixer tap. Built in black four ring electric hob with built in double electric oven and grill below and overhead stainless steel extractor hood. Under counter space for three appliances. Two built in storage cupboards. Side facing PVCu double glazed window with fitted roller blind and side facing frosted PVCu double glazed door leading to rear garden.
10' 8" x 8' 4"
3.24m x 2.53m
Bedroom 1
13' 0" x 9' 10"
3.95m x 3.0m
Stippled ceiling. Emulsioned walls. Radiator. Wood effect laminate floor. Front facing PVCu double glazed window with net curtain and curtains. Room is fitted with a range of grey melamine bedroom furniture comprising floor to ceiling wardrobes across one wall and drawer storage. Two bedside tables.
13' 0" x 9' 10"
3.95m x 3.0m
Bedroom 2
9' 10" x 9' 3"
3.0m x 2.81m
Stippled ceiling. Emulsioned walls. Radiator. Fitted carpet. Front facing PVCu double glazed window with net curtain and curtains. Built in floor to ceiling wardrobe with mirrored sliding doors.
9' 10" x 9' 3"
3.0m x 2.81m
Bedroom 3
9' 7" x 6' 6"
2.92m x 1.97m
Stippled ceiling. Emulsioned walls. Radiator. Fitted carpet. Side facing PVCu double glazed window with net curtain and curtains.
9' 7" x 6' 6"
2.92m x 1.97m
Family bathroom
7' 9" x 6' 6"
2.35m x 1.97m
Artexed ceiling. Flush light fitting. Floor to ceiling ceramic wall tiles. Vinyl floor tiles. Side facing frosted PVCu double glazed window with net curtain. Room is fitted with a four piece suite in beige comprising low level w.c, bathtub with gold hot and cold mixertap with shower attachment, vanity wash hand basin with chrome hot and cold taps set within vanity unit, shower cubicle with wall mounted mains fed shower, shower tray and glass bi-fold doors.
7' 9" x 6' 6"
2.35m x 1.97m
Outside
The front is bounded on three sides by brick wall and laid with decorative gavel and planted with mature shrubs. Herringbone brick paved driveway leading to the front door and single garage.
The rear is bounded on three sides by white ranch style fencing with a balcony offering spectacular views over to Mumbles point. Ceramic tiled sun terrace. Steps down to stone sun terrace and lawned area with gravel beds and planted flower beds with mature shrubs. Wooden storage shed to remain.
Garage
Accessed via traditional up and over door. Courtesy rear door. Power installed.
Notes
We have been informed by the vendor that the property is held freehold but we have not inspected the title deeds.
There is currently no broadband connection to the property.
Street View: Click and hold the person icon in the bottom-right corner of the screen and drag it to the street you want to view.
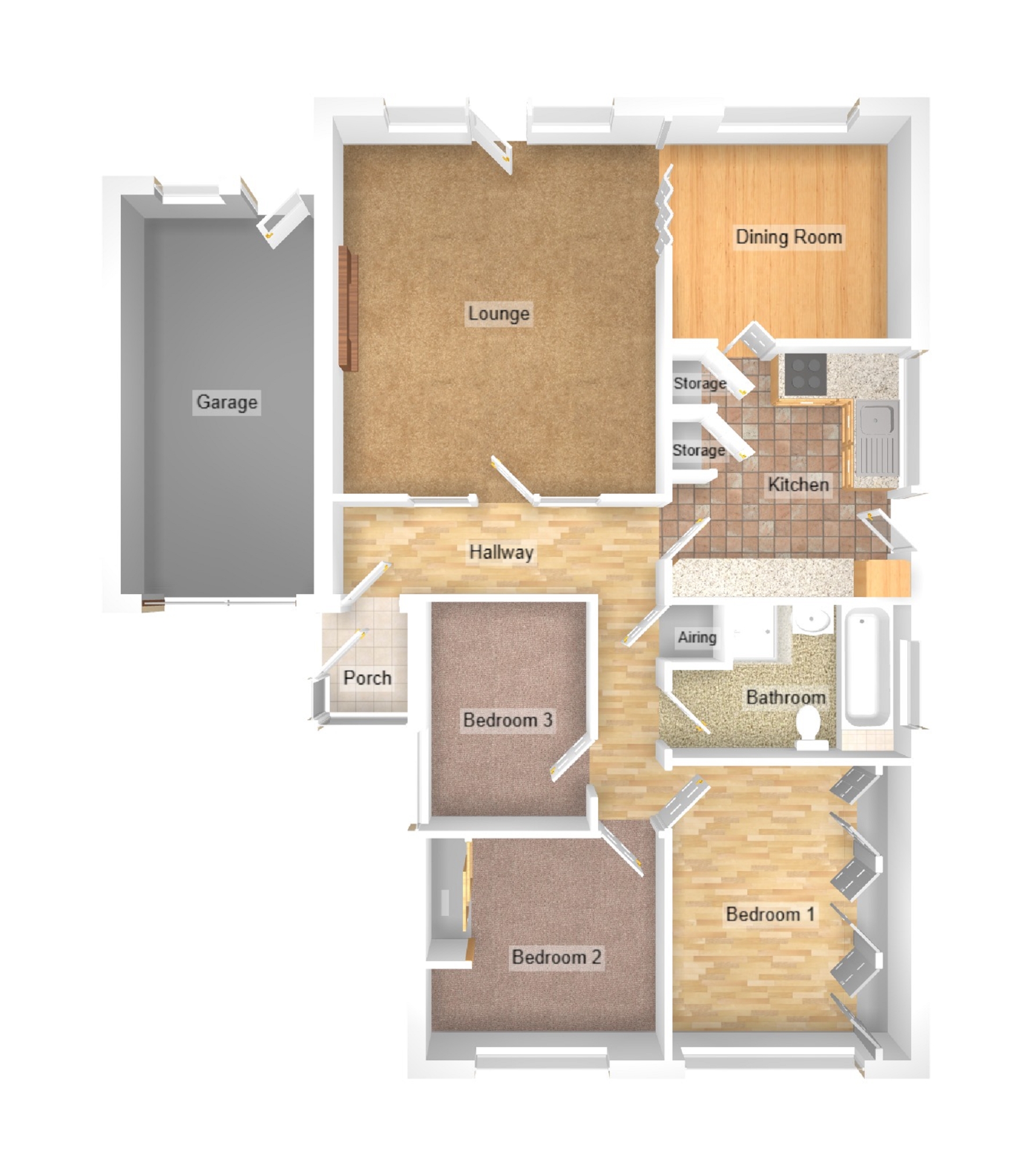
To request a viewing for this property, please complete the form below


