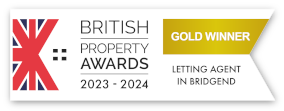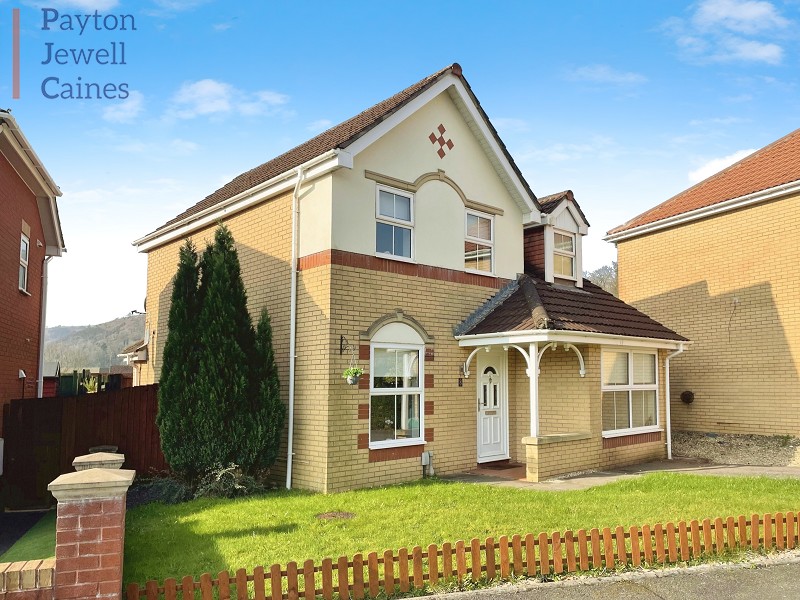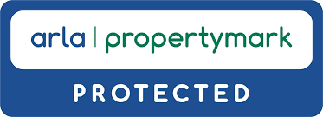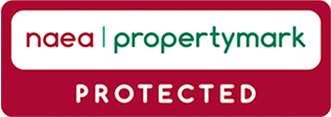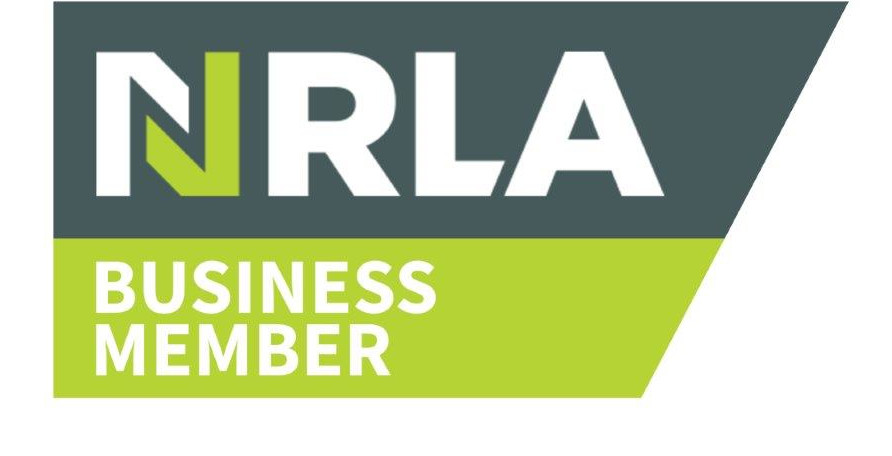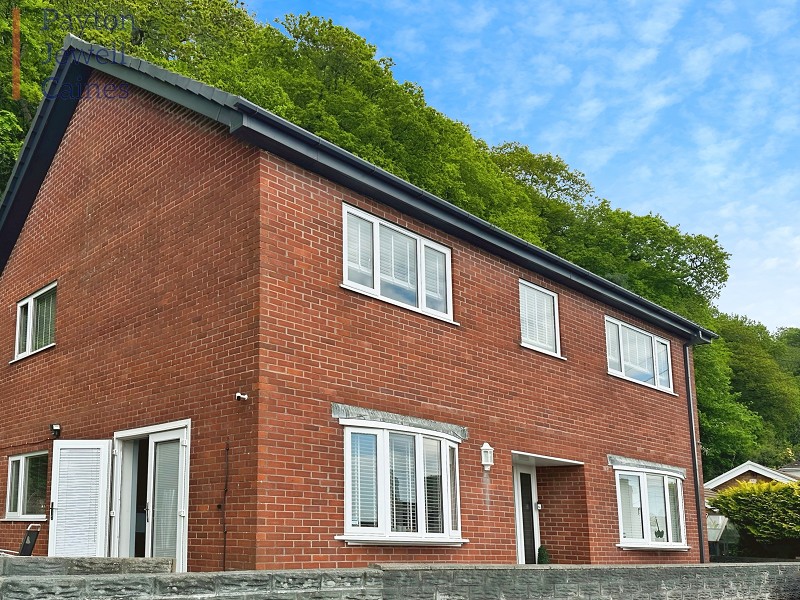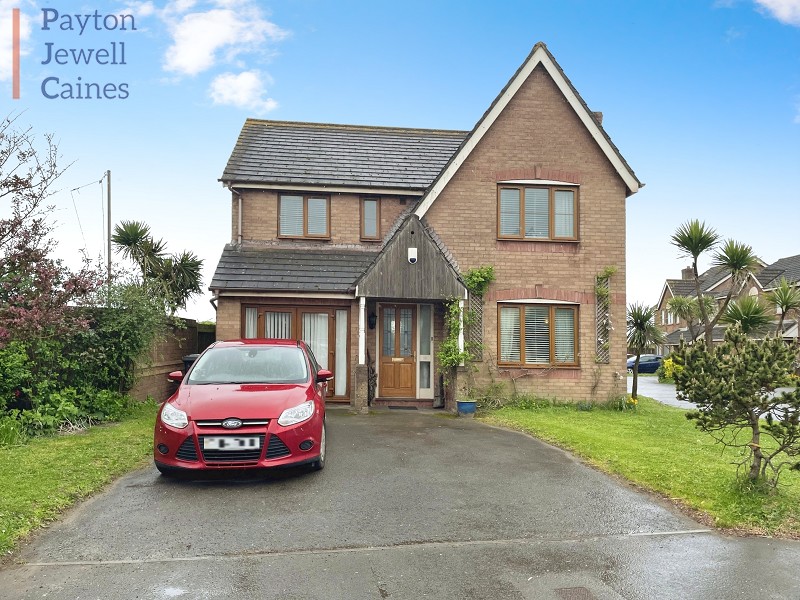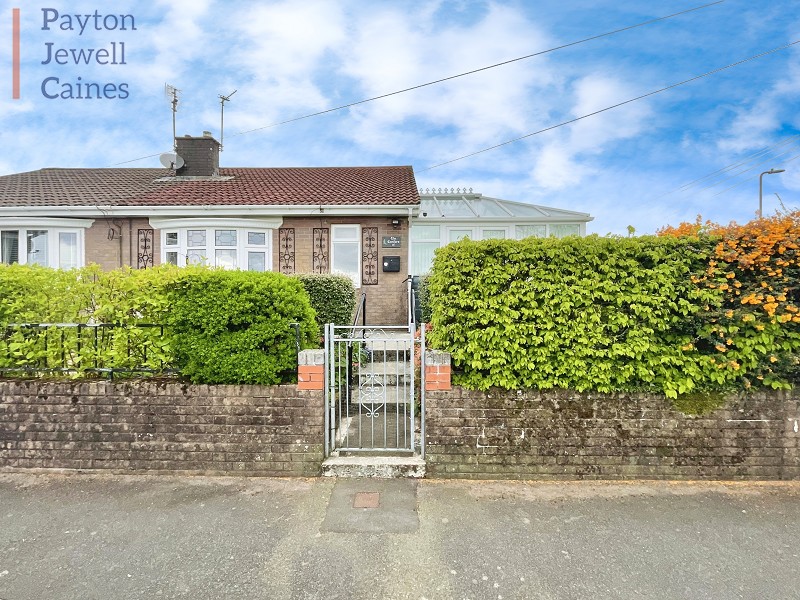Cae Glas, Cwmavon, Port Talbot, Neath Port Talbot. SA12 9AX
£285,000
3
2
1
2
 0
0
Entrance
Acess via PVCu front door leading into entrance hall. Artex ceiling. Emulsioned walls. Laminate flooring. Staircase to first floor accommodation with fitted carpet. Door leading into:
Reception 1
13' 6" x 10' 5"
4.11m x 3.18m
Artex ceiling. Emulsioned walls with one feature wallpapered wall. Continuation of laminate flooring. Radiator. Understair storage cupboard. PVCu double glazed window to front of property. Archway leading to:
13' 6" x 10' 5"
4.11m x 3.18m
Reception 2
9' 6" x 7' 8"
2.89m x 2.34m
Artex ceiling. Emulsioned walls. Continuation of laminate flooring. Radiator with cover. PVCu french doors leading to rear garden. Door leading into:
9' 6" x 7' 8"
2.89m x 2.34m
Kitchen
9' 6" x 9' 0"
2.90m x 2.75m
Artex ceiling. Emulsioned walls. Vinyl flooring. Radiator. Range of wall and base units in cream high gloss with complimentary work top and matching splash back areas. Four ring gas hob with electric oven and extractor hood. Integrated dishwasher. One and a half bowl stainless steel sink and mixer tap. PVCU double glazed window to rear of property. Door leading into:
9' 6" x 9' 0"
2.90m x 2.75m
Utility
Artex ceiling. Emulsioned walls. Continuation of vinyl flooring. Work top. Space for fridge/freezer. Plumbing for automatic washing machine. Wall mounted Worcester boiler. Tiles to splash back areas. PVCu part panel part double glazed door to side of property. Door leading into:
W.C.
4' 11" x 3' 11"
1.49m x 1.20m
Artex ceiling. Emulsioned walls with tiles to splash back areas. Continuation of Vinyl flooring. Chrome towel rail heater. Room is fitted with a two piece suite in white comprising of low level WC and hand basin set within vanity unit. PVCu frosted double glazed window to rear of property.
4' 11" x 3' 11"
1.49m x 1.20m
Converted Garage
16' 0" x 7' 10"
4.88m x 2.40m
Skimmed ceiling. Emulsioned walls. Laminate flooring. Radiator. PVCu double glazed window to front of property.
16' 0" x 7' 10"
4.88m x 2.40m
Landing
Artex ceiling with loft access hatch. Emulsioned walls. Spindle balustrade. Fitted carpet. Built in cupboard with shelving. Doors leading off.
Family bathroom
6' 6" x 5' 6"
1.97m x 1.67m
Skimmed ceiling with inset ceiling lights. Fully tiled walls with decorative tiling around bath. Tiled flooring. Chrome towel rail heater. Room is fitted with a three piece suite in white comprising WC, free standing wash hand basin and attractive tap, 'P' shaped bath with overhead mains fed shower and shower screen. Shelf display with inset light. PVCu frosted double glazed window to rear of property.
6' 6" x 5' 6"
1.97m x 1.67m
Bedroom 1
12' 10" x 8' 9"
3.92m x 2.67m
Artex ceiling. Emulsioned walls. Fitted carpet. Radiator. PVCu double glazed window to rear of property boasting spectacular views over surrounding area. Door leading into:
12' 10" x 8' 9"
3.92m x 2.67m
En Suite
8' 4" Max x 8' 1" Max
2.53m Max x 2.46m Max
*Measurements into apex*
Skimmed ceiling with inset ceiling lights. Half emulsioned and half tiled walls. Matching floor tiles. Chrome towel rail heater. Room is fitted with a three piece suite in white comprising wall mounted WC, modern hand basin set on unit, shower cubicle with mains fed shower. Glass display shelving with inset light. PVCu frosted double glazed window to front of property.
8' 4" Max x 8' 1" Max
2.53m Max x 2.46m Max
Bedroom 2
13' 7" x 8' 9"
4.14m x 2.66m
Artex ceiling. Emulsioned walls. Fitted carpet. Radiator. Built in double sliding door wardrobe with hanging rail and shelving. Cupboard over staircase with shelving. Two PVCu double glazed windows to front of property.
13' 7" x 8' 9"
4.14m x 2.66m
Bedroom 3
9' 9" x 7' 8"
2.96m x 2.33m
Artex ceiling. Emulsioned walls. Fitted carpet. Radiator. PVCu double glazed window to rear of property boasting spectacular views over surrounding area.
9' 9" x 7' 8"
2.96m x 2.33m
Outside
Front garden enclosed by brick wall and wooden fence. Laid mostly to lawn. Driveway providing off road parking. Side access to rear garden.
Rear garden is enclosed and bounded by wood panel fencing. Low maintenance garden with block paved area and Astroturf border.
Notes
We have been informed by the vendor that the property is held freehold but we have not inspected the title deeds
No Tour Available
Street View: Click and hold the person icon in the bottom-right corner of the screen and drag it to the street you want to view.
To request a viewing for this property, please complete the form below
