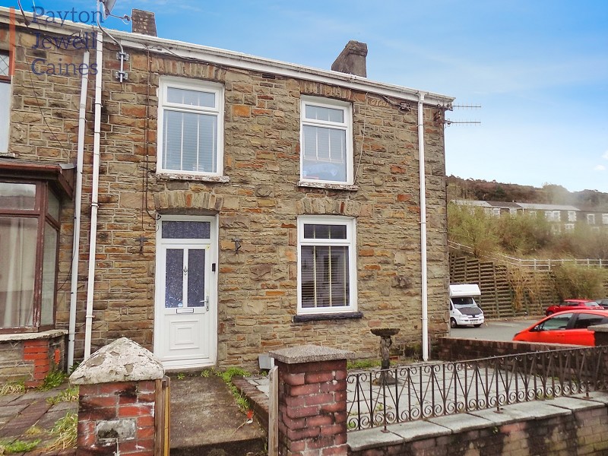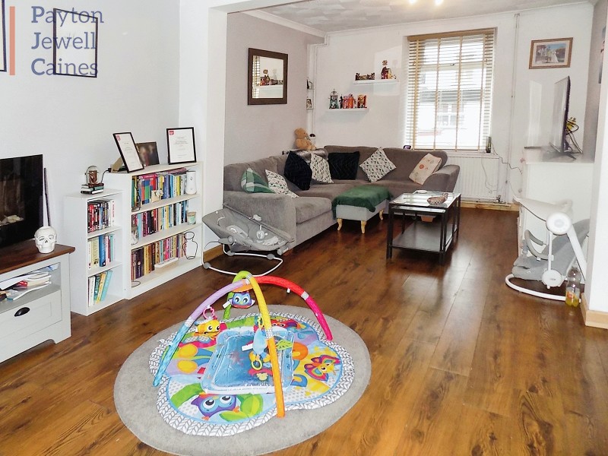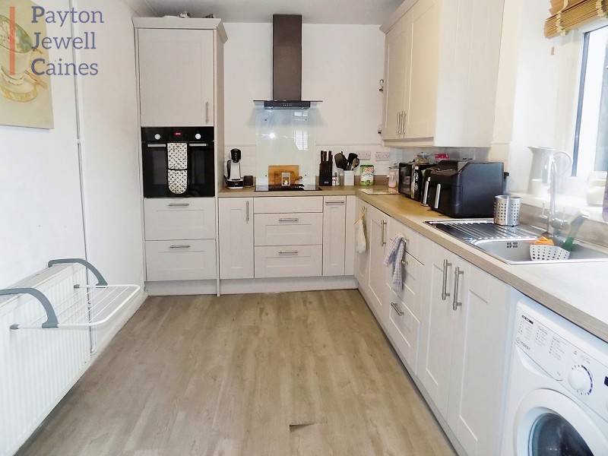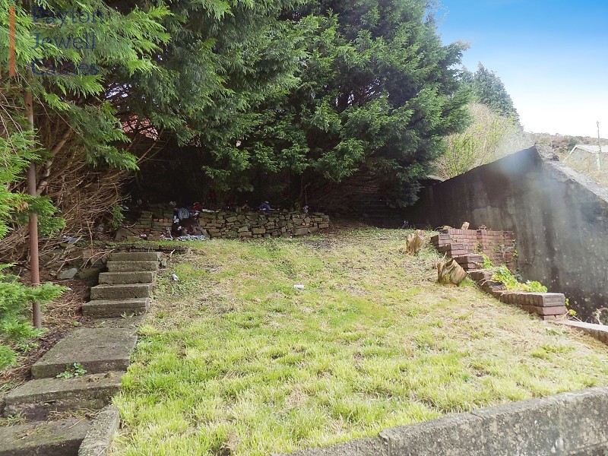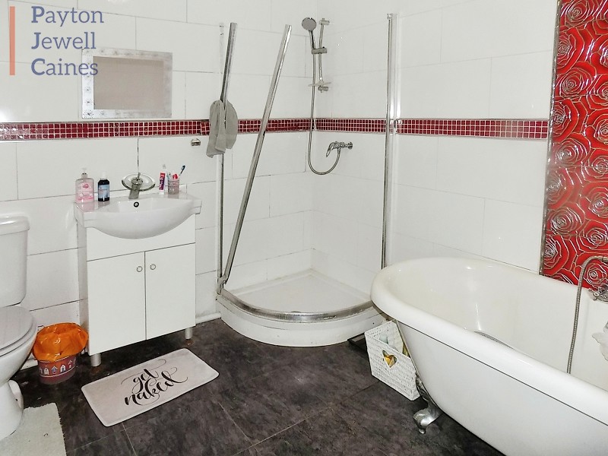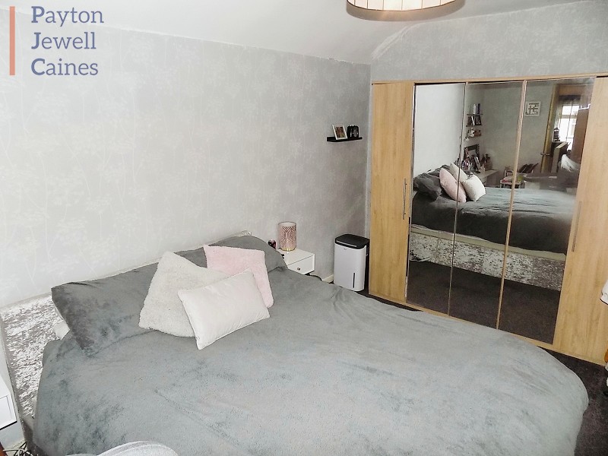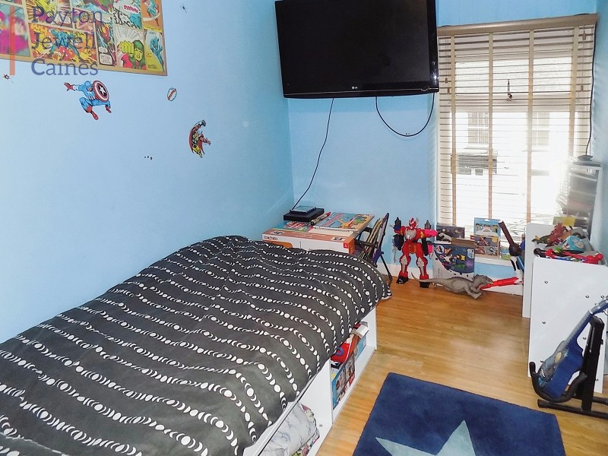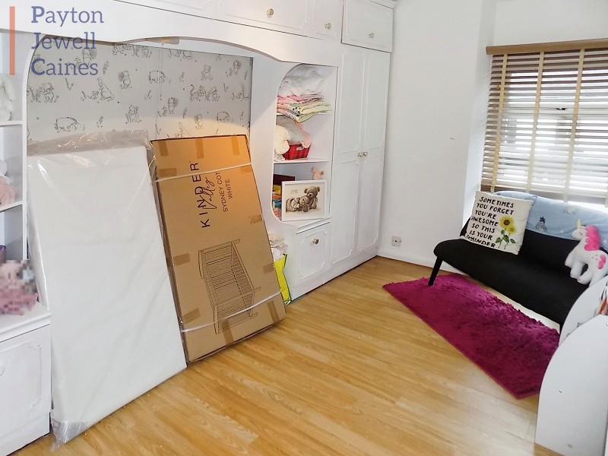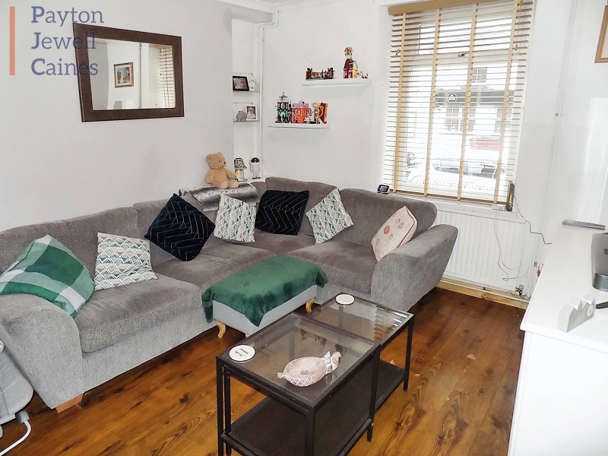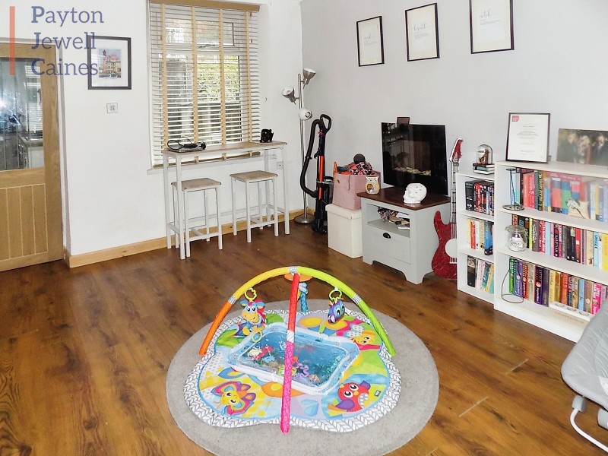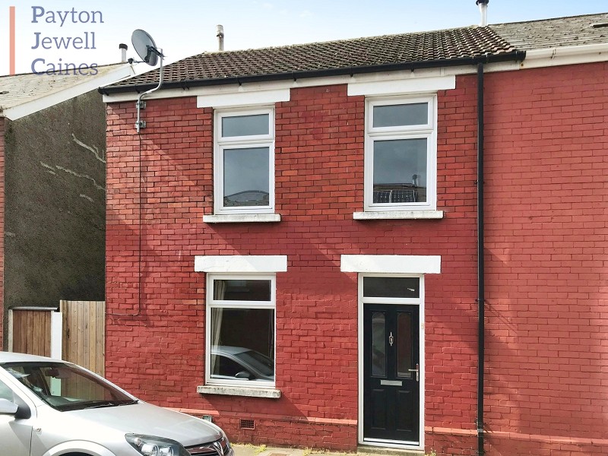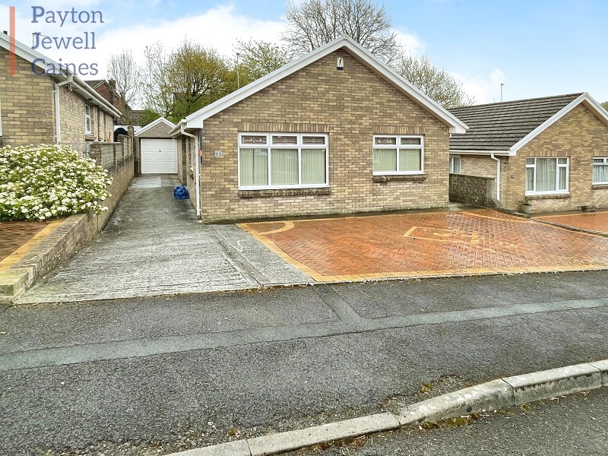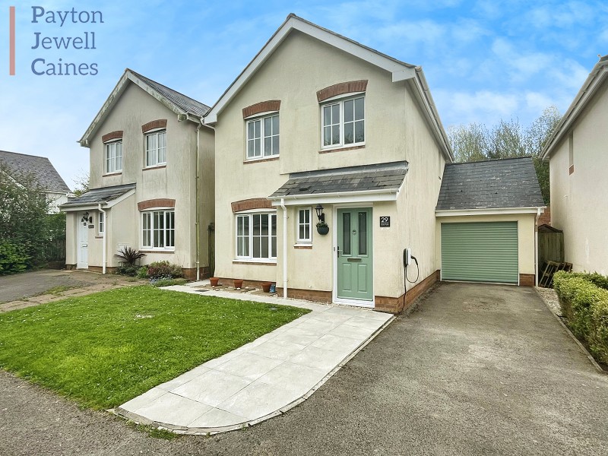Oxford Street, Pontycymer, Bridgend, Bridgend County. CF32 8DF
£116,995
3
1
0
1
 0
0
Entrance
Via part frosted glazed PVCu front door into the entrance hall.
Entrance Hall
Central light fitting to remain, emulsioned walls, wood effect flooring, wall mounted fuse box, stairs leading to the first floor and doorway through to the open plan lounge/diner.
Dining area
12' 2" x 7' 10"
3.70m x 2.40m
Overlooking the rear via PVCu double glazed window with fitted venetian blind and finished with a coved ceiling, central light fitting, emulsioned walls, skirting and wood effect flooring with a large open archway into the lounge.
12' 2" x 7' 10"
3.70m x 2.40m
Lounge
9' 4" x 11' 4"
2.85m x 3.45m
Overlooking the front via PVCu double glazed window with a fitted venetian blind and finished with a coved ceiling, central light fitting, emulsioned walls, skirting and a continuation of the wood effect floor. Doorway through to the kitchen/breakfast room.
9' 4" x 11' 4"
2.85m x 3.45m
Kitchen/breakfast room
16' 5" x 8' 2"
5.0m x 2.50m
Overlooking the side via PVCu double glazed window with a fitted venetian blind and a PVCu part frosted double glazed door leading out to the side of the property. Finished with a coved ceiling, central light fitting, emulsioned walls, skirting and wood effect flooring. A range of low level and wall mounted kitchen units in shaker style with brushed chrome handles and complementary roll top work surface, inset sink with swan neck tap and drainer. Integrated waist height electric oven with electric hob, overhead extractor hood and glass splash back. Space for fridge/freezer, plumbing for automatic washing machine, ceramic tiles to the splash back areas and wall mounted Worcester gas fired combination boiler. Recess under the stairs for handy storage.
16' 5" x 8' 2"
5.0m x 2.50m
Landing
Via stairs with fitted carpet and wooden balustrade.
Bedroom 1
17' 5" x 10' 6"
5.30m x 3.20m
Overlooking the side via PVCu double glazed window with a fitted venetian blind and finished with papered walls, skirting and fitted carpet.
17' 5" x 10' 6"
5.30m x 3.20m
Family bathroom
Overlooking the rear via PVCu frosted double glazed window with a fitted venetian blind and finished with emulsioned ceiling, central light fitting to remain, coving, full height ceramic tiles to the wall and vinyl flooring in tile effect. Four piece suite comprising w.c. wash hand basin with storage below, freestanding slipper bath with chrome mixer tap and shower attachment and quadrant style shower base with wall mounted plumbed shower enclosure (sold as seen) and a wall mounted heated chrome towel rail.
Bedroom 2
13' 1" x 7' 10"
4.00m x 2.40m
Overlooking the front via PVCu double glazed window with a fitted venetian blind and finished with central light fitting, emulsioned walls, skirting and wood effect laminate flooring.
13' 1" x 7' 10"
4.00m x 2.40m
Bedroom 3
9' 10" x 6' 11"
3.00m x 2.10m
Overlooking the front via PVCu double glazed window with a fitted venetian blind and finished with central light fitting, emulsioned walls, skirting and laminate flooring.
9' 10" x 6' 11"
3.00m x 2.10m
Outside
Side return with gated access to the car park to the side, steps leading up to a tiered rear garden laid to patio and lawn with mature leyland and additional storage to the rear.
Enclosed front garden laid to patio with gated access onto Oxford Street.
Community car park to the side of the property with two electric charging points for electric vehicles.
Street View: Click and hold the person icon in the bottom-right corner of the screen and drag it to the street you want to view.
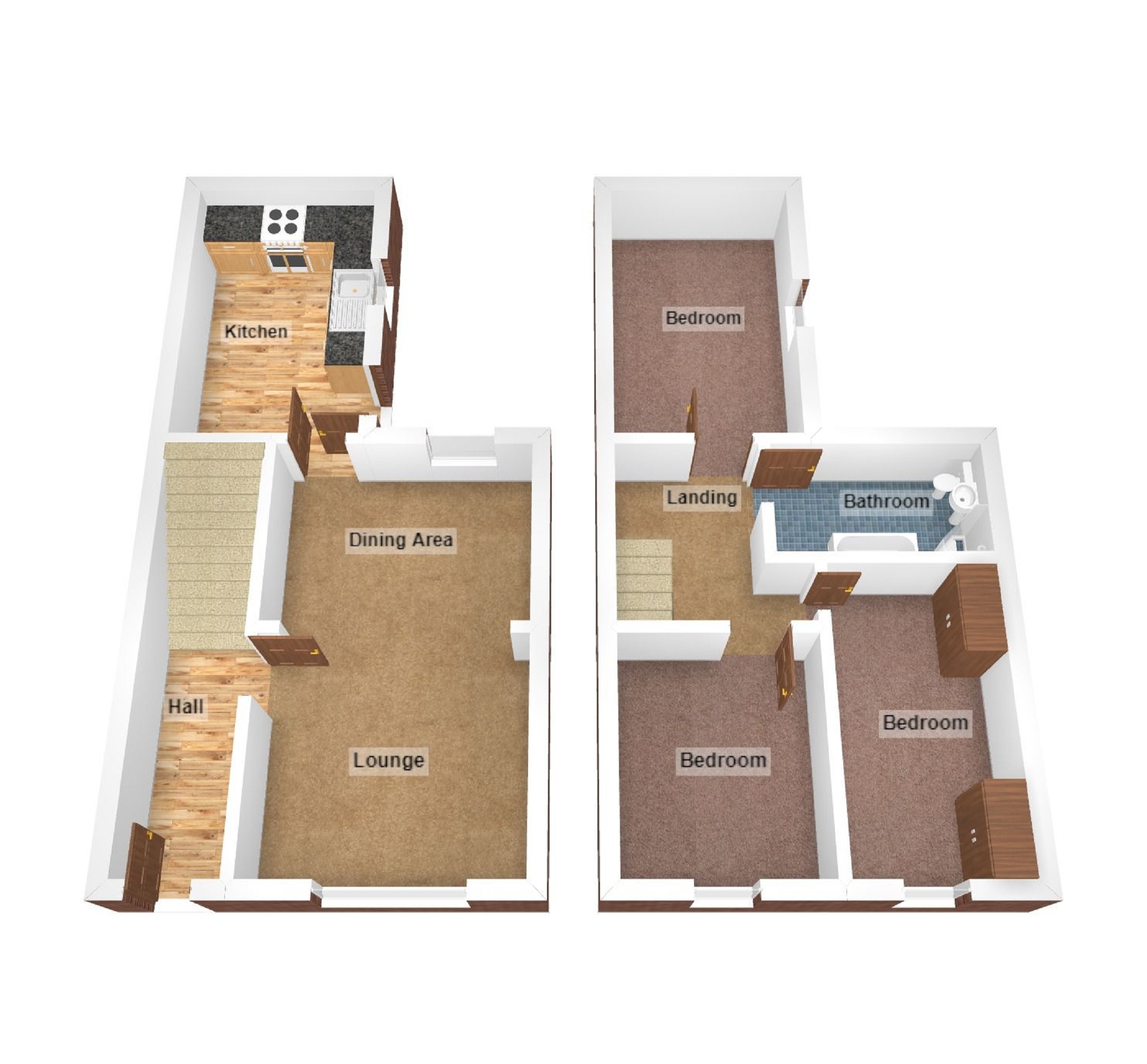
To request a viewing for this property, please complete the form below


