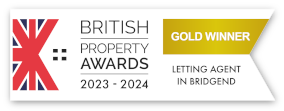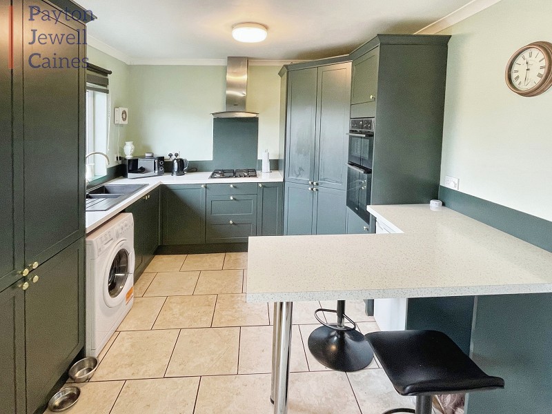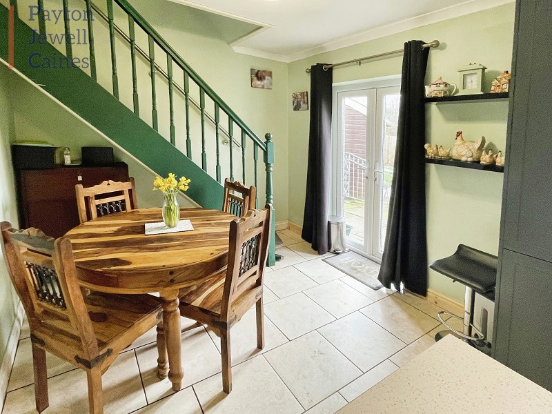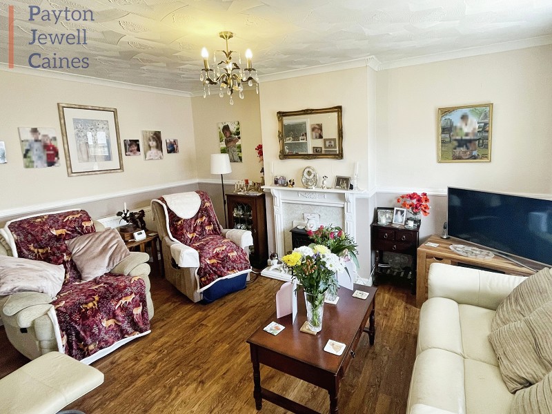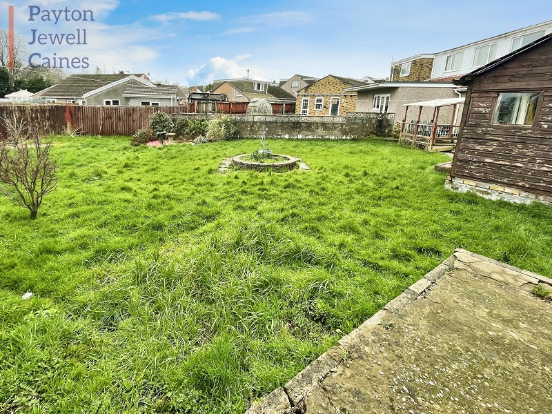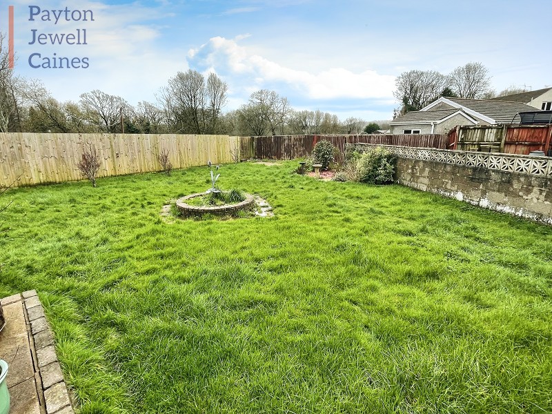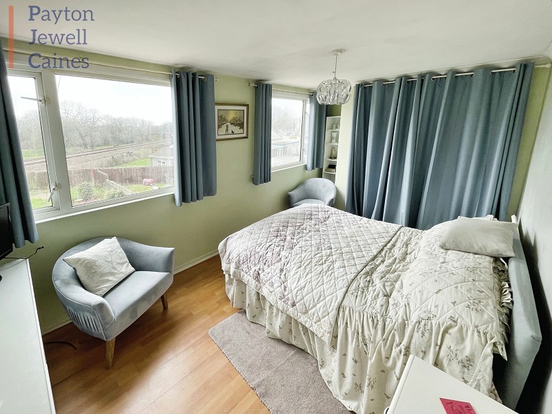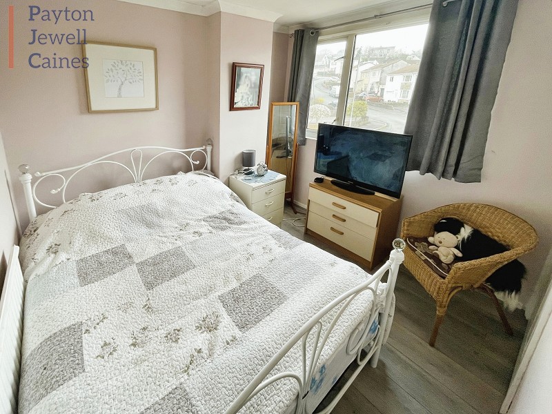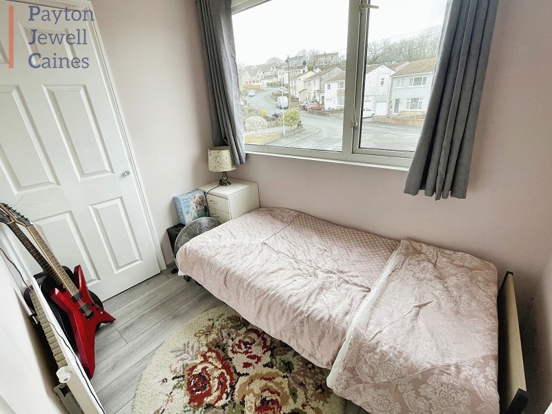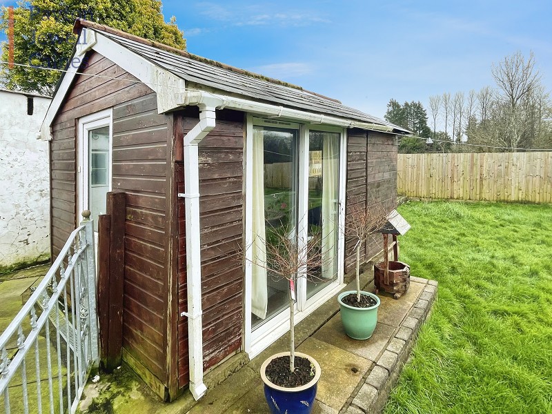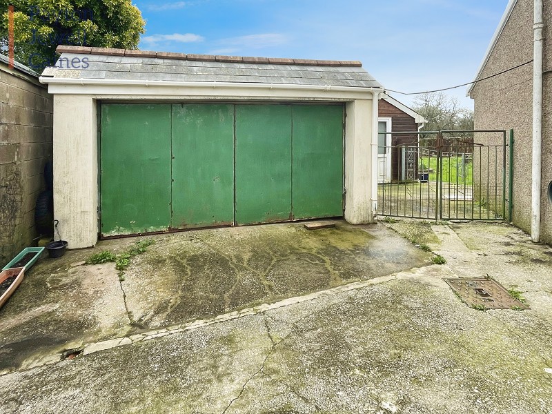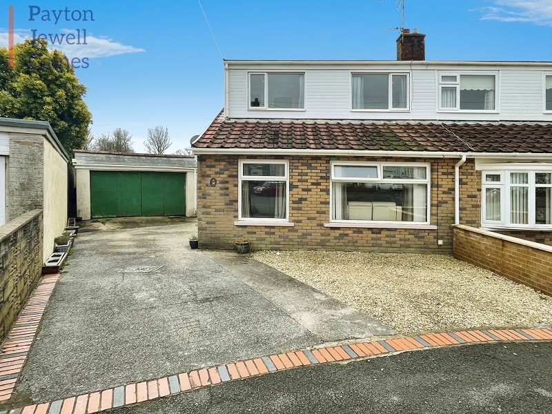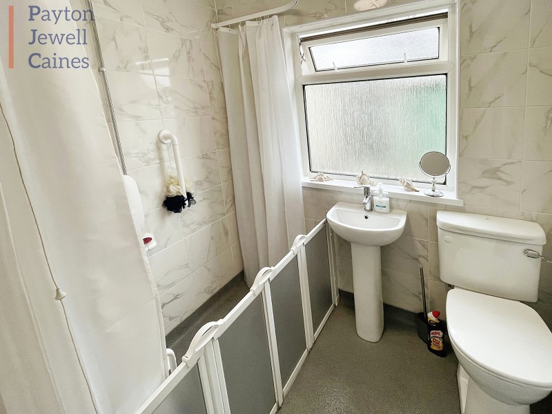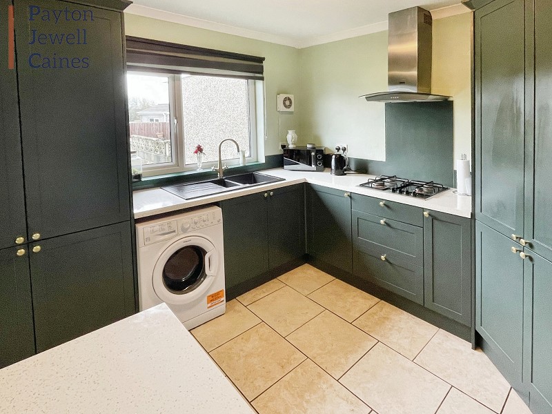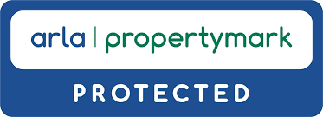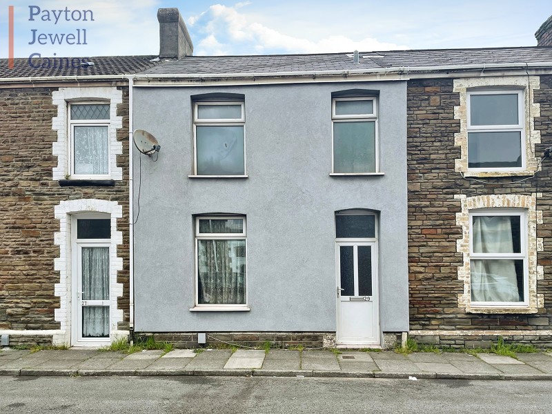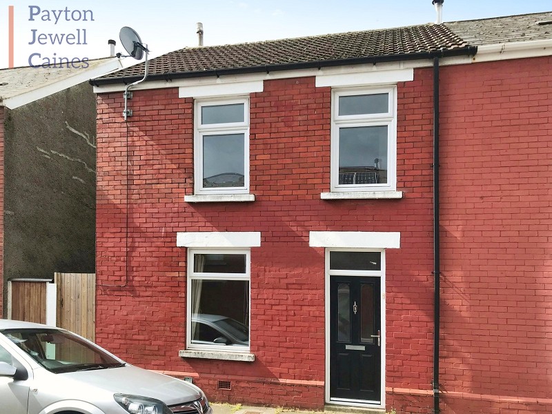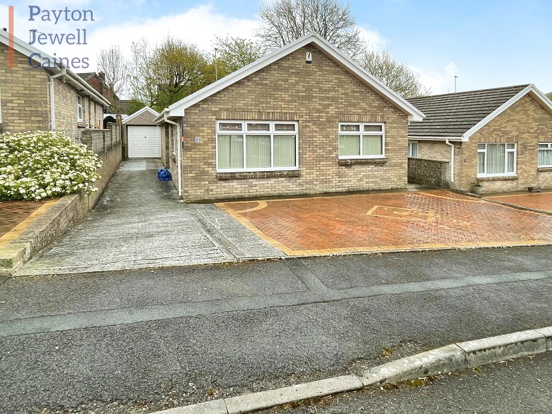Dol Wen, Pencoed, Bridgend County. CF35 6RS
£225,000
3
1
0
1
 2
2
Entrance
Via part glazed PVCu door into the entrance hall finished with textured and coved ceiling, centre pendant light, emulsioned walls, radiator, skirting and tiled flooring. Door leading to large storage area. Stairs leading to first floor.
L-shaped lounge
19' 7" Max x 15' 7" Max
5.96m Max x 4.76m Max
Textured and coved ceiling, two pendant lights, emulsioned walls with dado rail, two PVCu double glazed windows overlooking the front of the property, two radiators, chimney breast housing electric fire with marble hearth and back plate, wooden surround and mantel, skirting and wood effect laminate flooring.
19' 7" Max x 15' 7" Max
5.96m Max x 4.76m Max
Wet Room
6' 8" x 5' 6"
2.03m x 1.67m
Emulsioned and coved ceiling, centre light, extractor fan, fully tiled marble effect walls, chrome towel rail radiator, wall mounted mirror unit, PVCu frosted double glazed window overlooking the side of the property and wet room vinyl flooring. Bi-folding door leading to shower area with hand rails and overhead electric shower, pedestal sink with chrome mixer tap and low level WC.
6' 8" x 5' 6"
2.03m x 1.67m
Airing cupboard
9' 3" x 3' 8"
2.82m x 1.12m
Papered ceiling, centre pendant light, emulsioned walls, shelving, hanging rack, radiator, skirting and tiled flooring.
9' 3" x 3' 8"
2.82m x 1.12m
Kitchen/Diner
19' 7" x 10' 6"
5.97m x 3.21m
Skimmed and coved ceiling with two centre lights, emulsioned walls, PVCu double glazed window overlooking the rear of the property, PVCu French doors leading to rear garden, skirting and tiled flooring. A range of tall wall and base units in a shaker style green with complementary square edge marble effect work surface with uptands housing black resin sink with gold taps. Corner larder cupboard with shelving. Integrated under counter fridge, double electric oven, four ring gas hob with splash back and chrome extractor fan. Space for washing machine. Breakfast bar with space for stools. Space for dining room table. Stairs leading to first floor.
19' 7" x 10' 6"
5.97m x 3.21m
First floor landing
Via stairs with painted hand rail and spindles. Skimmed ceiling, centre pendant light, emulsioned walls, skirting and light grey wood effect laminate flooring. Doors leading to three bedrooms.
Bedroom 1
15' 11" Max x 9' 0" Max
4.84m Max x 2.74m Max
Skimmed and coved ceiling, centre pendant light, emulsioned walls, radiator, two PVCu double glazed windows overlooking the rear of the property, skirting and laminate flooring. Large built in storage with shelving and hanging rail.
15' 11" Max x 9' 0" Max
4.84m Max x 2.74m Max
Bedroom 2
8' 11" Max x 8' 7" Max
2.71m Max x 2.61m Max
Papered and coved ceiling, centre pendant light, emulsioned walls, PVCu double glazed window overlooking the front of the property, radiator, skirting and grey laminate flooring. Built in storage with shelving and hanging rail.
8' 11" Max x 8' 7" Max
2.71m Max x 2.61m Max
Bedroom 3
8' 3" Max x 6' 0" Max
2.52m Max x 1.82m Max
Measurements not including built in wardrobe. Papered and coved ceiling, centre light, emulsioned walls, PVCu double glazed window overlooking the front of the property, radiator, skirting and grey laminate flooring. Built in wardrobe with hanging rail and shelving.
8' 3" Max x 6' 0" Max
2.52m Max x 1.82m Max
Outside
Enclosed and private rear garden with area laid to patio with steps leading to good sized laid lawn with areas of mature shrubs and planting. Garden room making an ideal home office with power, lighting, PVCu windows and sliding door. Double gates leading to the front of the property. Courtesy door into the garage.
Off road parking for two/three vehicles to the front of the property with an area of decorative stones and access to the garage. Outside tap.
Garage
Large detached garage to the side with workshop and storage. Light and power. Hinged door to the front of the garage. Courtesy door to garden.
Street View: Click and hold the person icon in the bottom-right corner of the screen and drag it to the street you want to view.
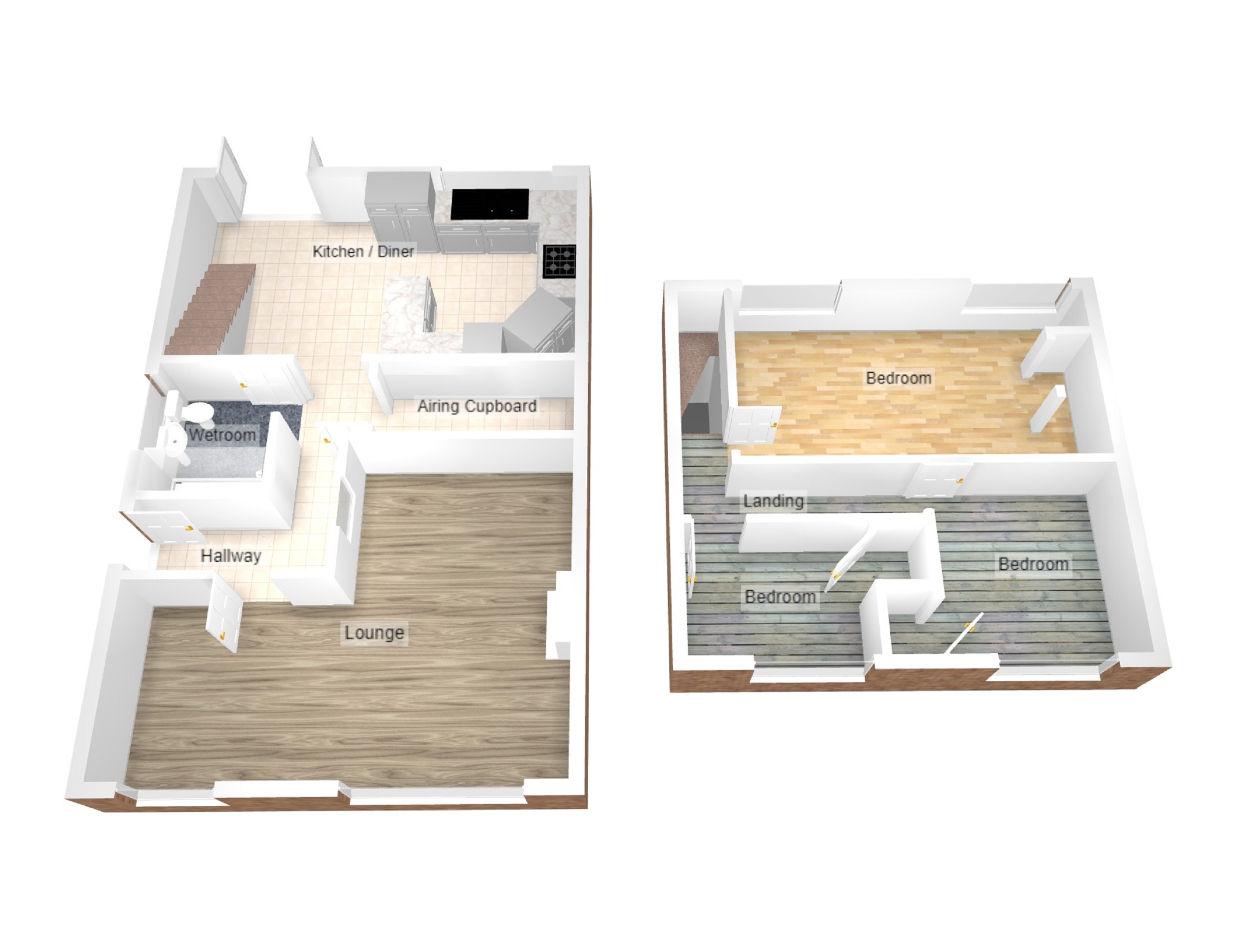
To request a viewing for this property, please complete the form below
