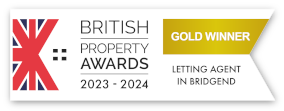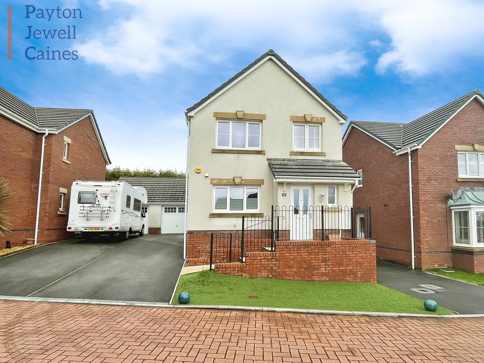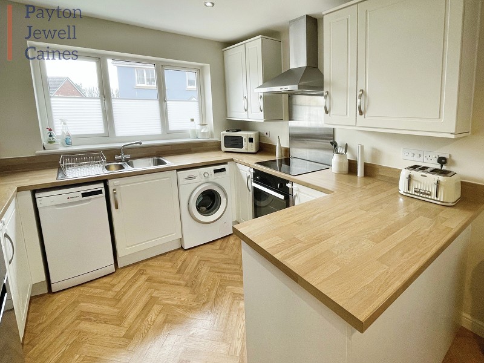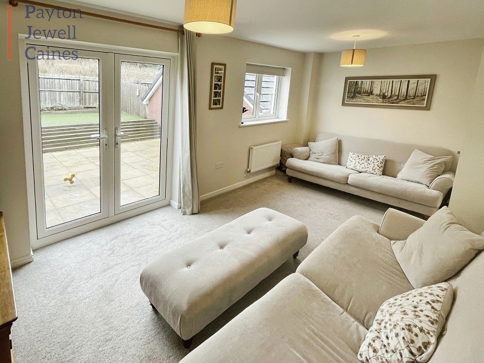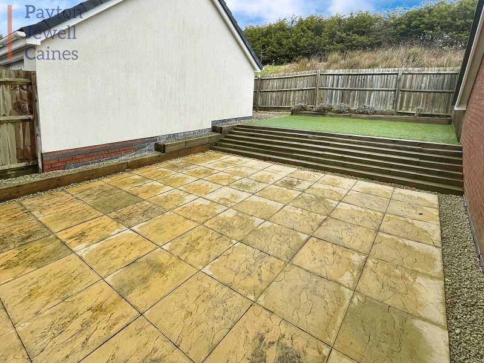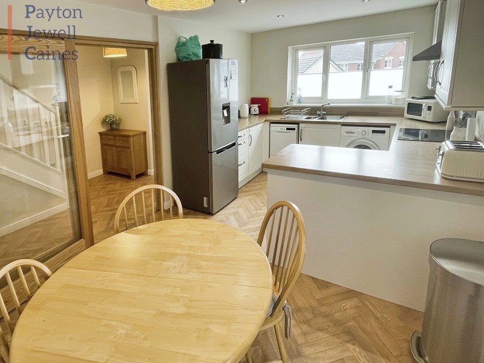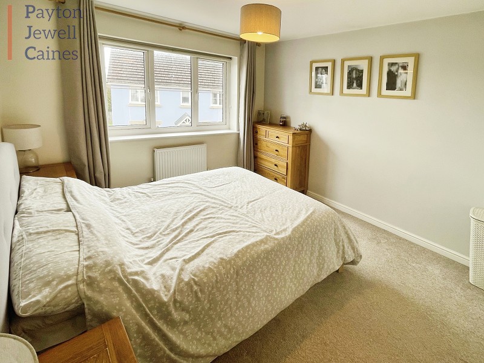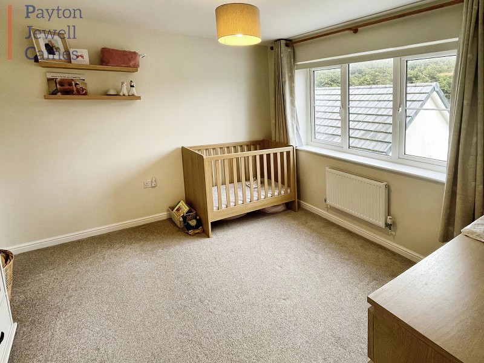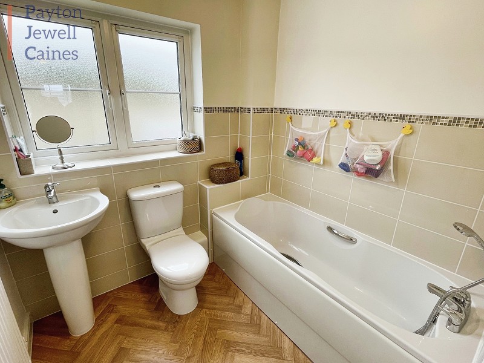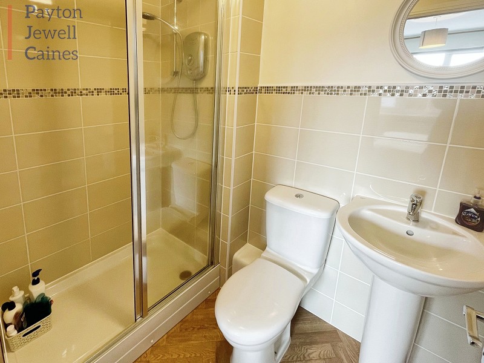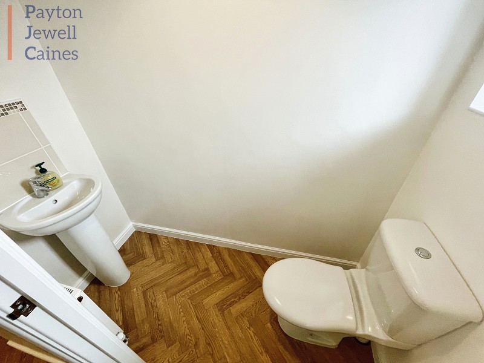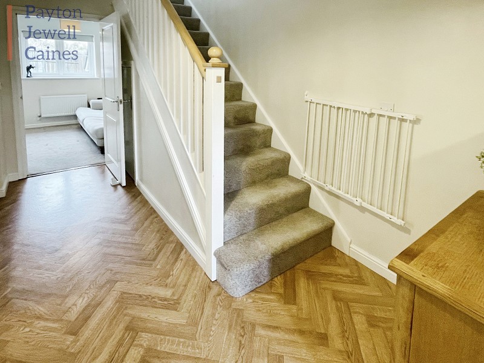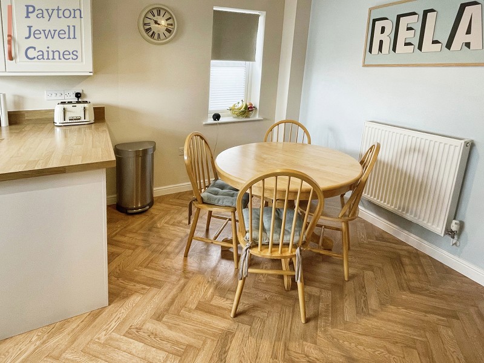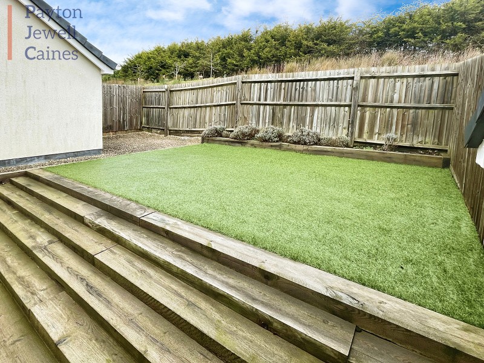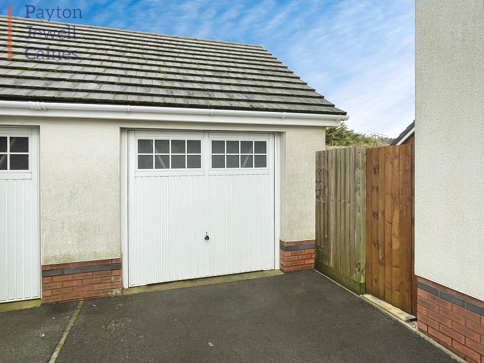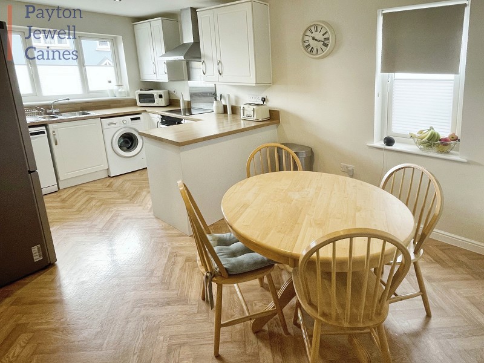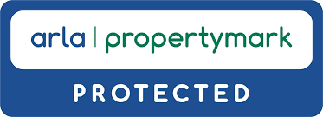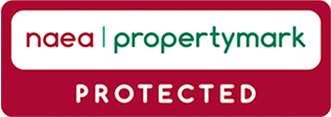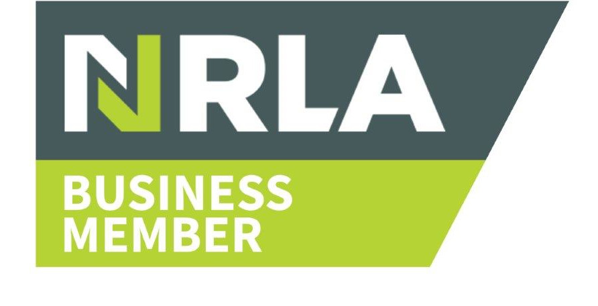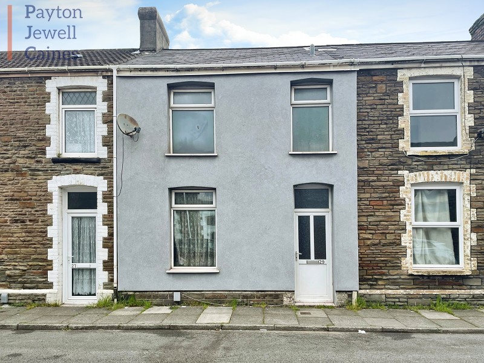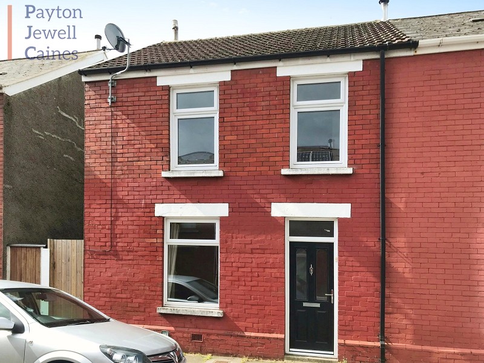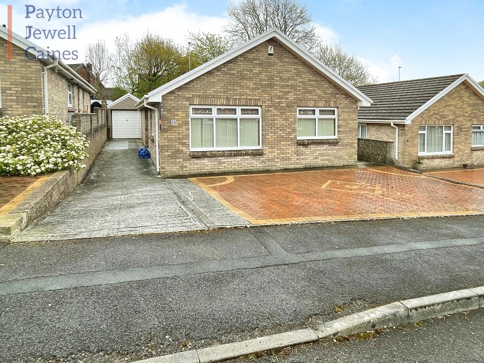Clos Yr Eryr, Coity, Bridgend County. CF35 6HE
£295,000
3
2
1
1
 1
1
UNDER OFFER
Entrance
Via part glazed and frosted wooden door into the entrance hall.
Entrance Hall
Emulsioned ceiling with centre pendant light, emulsioned walls, skirting, fitted vinyl flooring in herringbone effect and radiator. Under stairs storage.
Downstairs w.c.
6' 7" x 2' 11"
2.01m x 0.89m
Emulsioned ceiling with centre pendant light, emulsioned walls, skirting, tiling to the splash back areas and a continuation of the vinyl flooring. Two piece suite comprising pedestal wash hand basin with chrome mixer tap and low level w.c. Frosted PVCu double glazed window overlooking the front of the property with tiled sill. Wall mounted electric consumer box.
6' 7" x 2' 11"
2.01m x 0.89m
Kitchen/Diner
16' 0" x 10' 0"
4.87m x 3.06m
Access via floor to ceiling feature oak door and screen. Emulsioned ceiling with inset spot lights and pendant light, emulsioned walls, skirting and a continuation of the vinyl flooring. A range of base and wall units in shaker style with complementary roll top work surface in light oak with matching up stands. Integrated electric oven with four ring electric burner with stainless steel splash back and overhead chrome extractor fan. Space for washing machine, dish washer and freestanding fridge/freezer. One and half inset stainless steel sink with chrome mixer tap and PVCu double glazed windows overlooking the front and side of the property and radiator. Space for good sized dining table and chairs.
16' 0" x 10' 0"
4.87m x 3.06m
Lounge
17' 2" Max x 10' 1" Max
5.24m Max x 3.08m Max
Emulsioned ceiling with two set of centre pendant light, emulsioned walls, skirting and fitted carpet. Two radiators and PVCu double glazed window to the rear garden and PVCu double glazed French doors leading to the rear garden.
17' 2" Max x 10' 1" Max
5.24m Max x 3.08m Max
Landing
Via stairs with fitted carpet, spindle balustrade and oak handrail. Emulsioned ceiling with centre pendant light, loft access which is boarded with light and shelving. Smoke alarm, emulsioned walls, radiator, skirting, fitted carpet, radiator and PVCu double glazed window overlooking the side of the property. Airing cupboard housing the gas combination boiler and shelving.
Family bathroom
6' 8" Max x 6' 2" Max
2.03m Max x 1.89m Max
Emulsioned ceiling with centre pendant light, extractor fan, emulsioned walls with tiling to half height, skirting and vinyl flooring in herringbone effect. Radiator and PVCu frosted glazed window overlooking the rear of the property. Three piece suite comprising pedestal wash hand basin with chrome mixer tap, low level w.c. and bath with chrome mixer tap and hand held shower.
6' 8" Max x 6' 2" Max
2.03m Max x 1.89m Max
Bedroom 1
14' 1" x 10' 3"
4.30m x 3.12m
Emulsioned ceiling with pendant light, emulsioned walls, skirting, fitted carpet, radiator and PVCu double glazed window overlooking the front of the property. Door leading into the en suite.
14' 1" x 10' 3"
4.30m x 3.12m
En Suite
6' 10" x 4' 7"
2.09m x 1.40m
Emulsioned ceiling with centre pendant light, extractor fan, emulsioned walls with tiling to the splash back areas, skirting and vinyl flooring in herringbone effect. Three piece suite comprising pedestal wash hand basin with chrome taps, low level w.c. good sized walk in shower with chrome sliding screen and overhead electric shower.
6' 10" x 4' 7"
2.09m x 1.40m
Bedroom 2
11' 3" x 10' 3"
3.43m x 3.13m
Emulsioned ceiling with centre pendant light, emulsioned walls, skirting, fitted carpet, radiator and PVCu double glazed window overlooking the rear of the property.
11' 3" x 10' 3"
3.43m x 3.13m
Bedroom 3
10' 6" x 6' 8"
3.19m x 2.04m
Emulsioned ceiling with centre pendant light, emulsioned walls, skirting, fitted carpet, radiator and PVCu double glazed window overlooking the front of the property.
10' 6" x 6' 8"
3.19m x 2.04m
Outside
To the front of the property is an area of artificial grass with paved steps leading to the front door. Driveway parking for 2/3 vehicles and access to the garage via an up and over door, power and light. Side access to the rear garden, outside tap and lighting.
Enclosed and private rear garden, patio area with sleeper steps leading up to an area of artificial grass, raised border to the side and rear and area ideal for a garden shed.
NOTE
We have been advised that the property is freehold, however title deeds have not been inspected.
Street View: Click and hold the person icon in the bottom-right corner of the screen and drag it to the street you want to view.
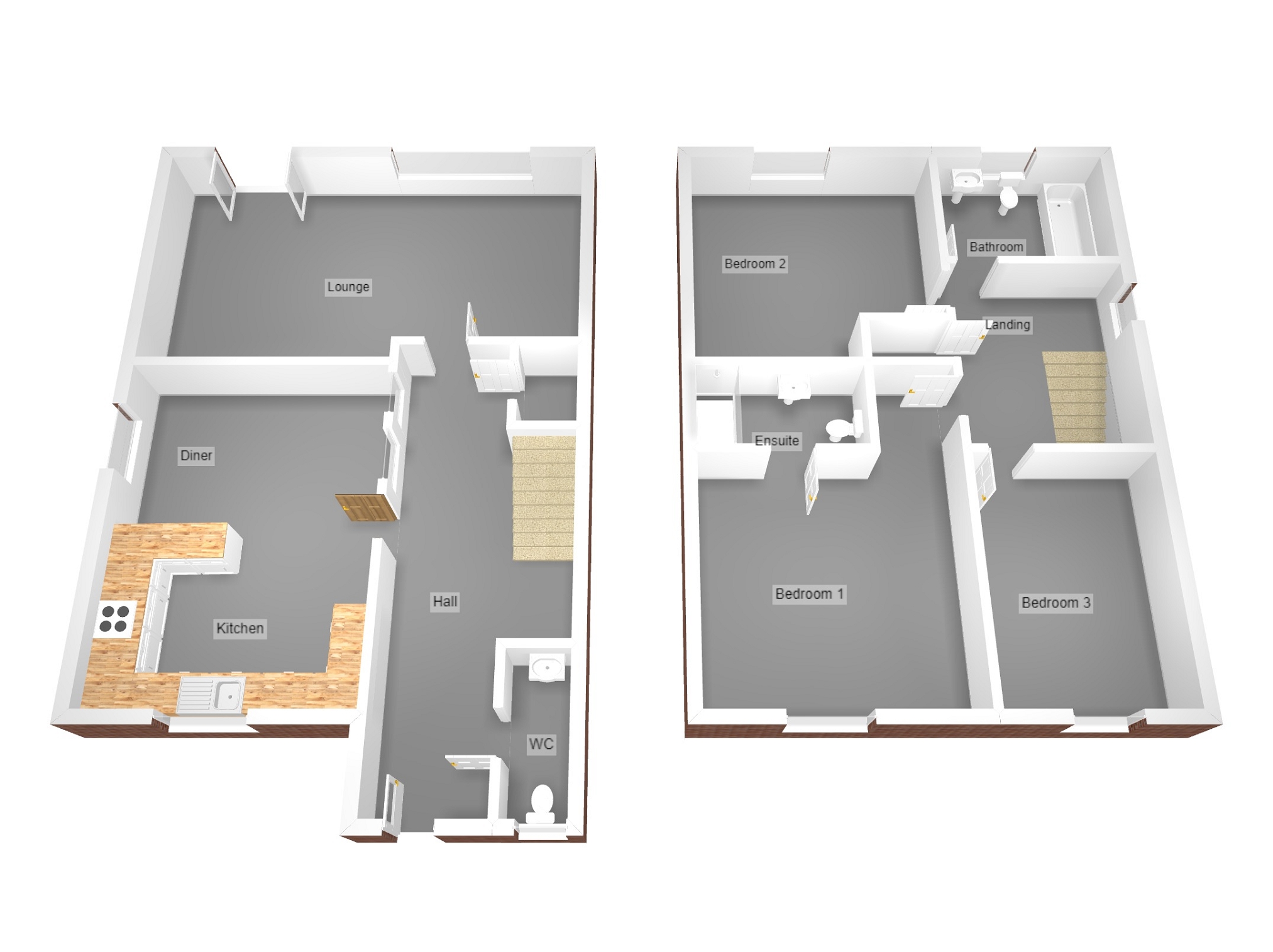
To request a viewing for this property, please complete the form below
