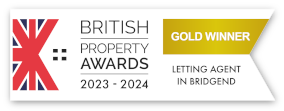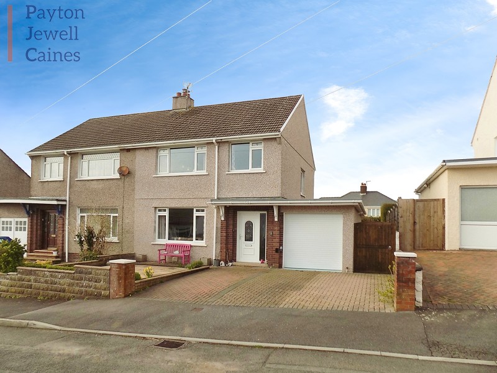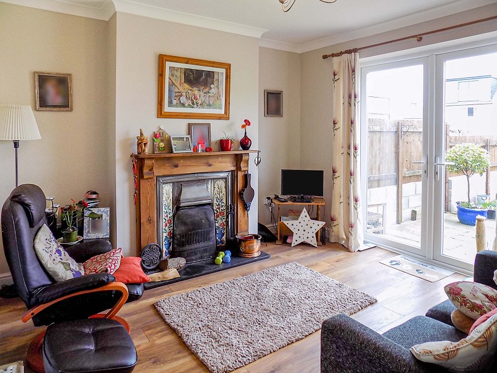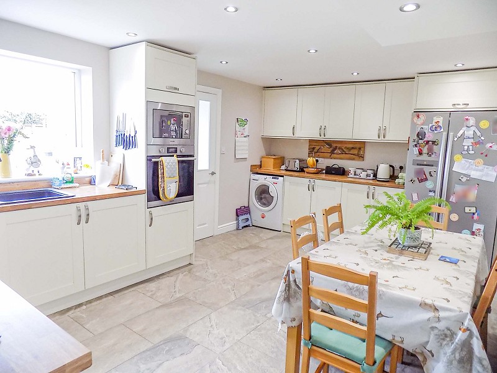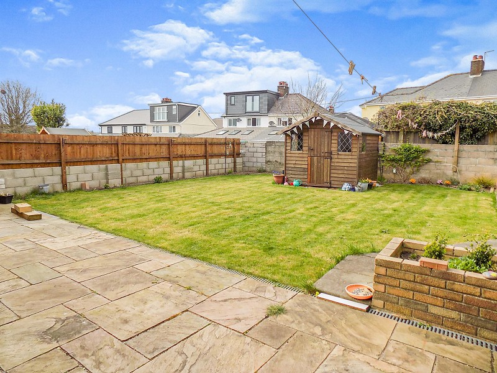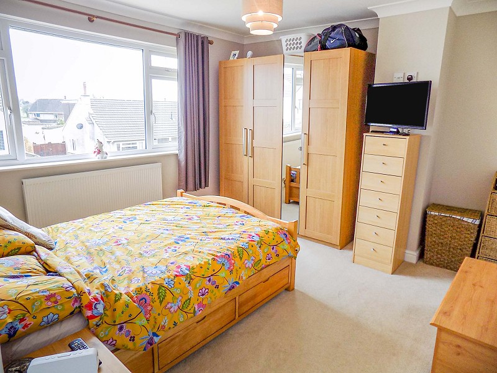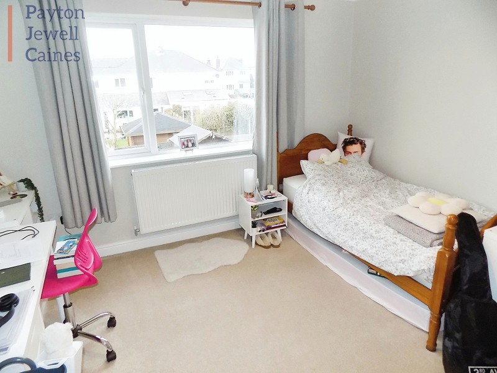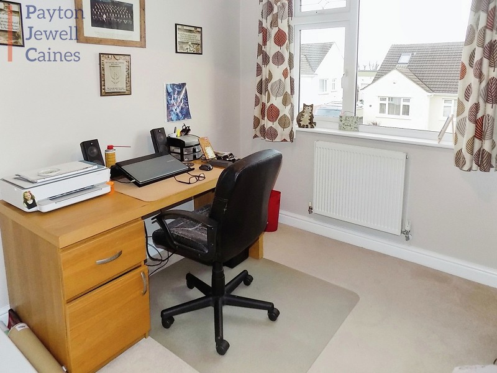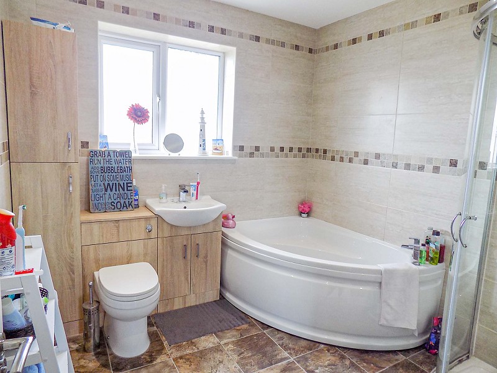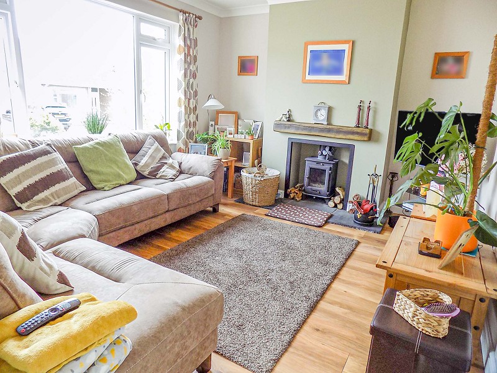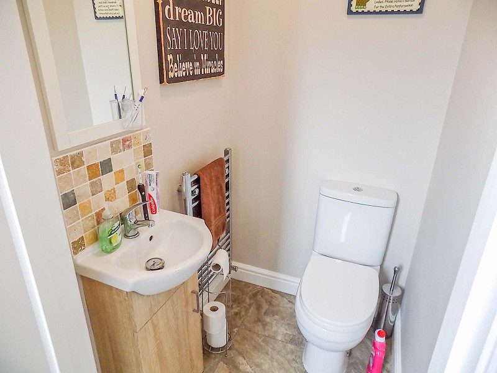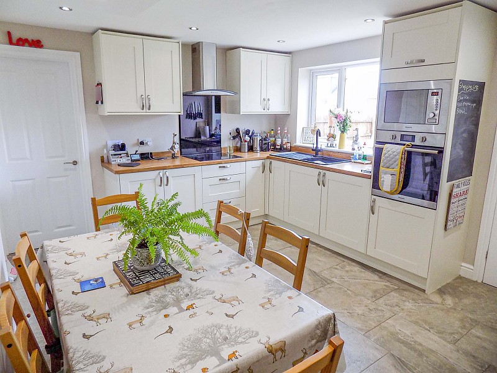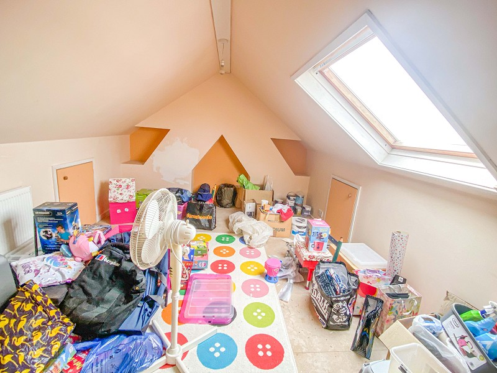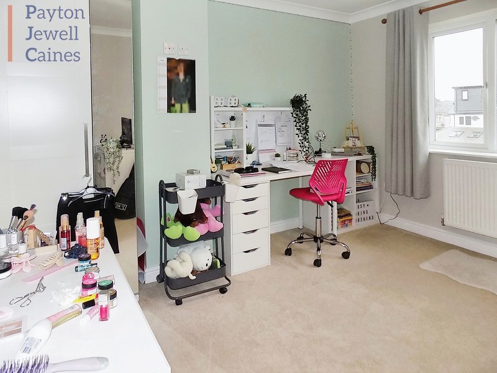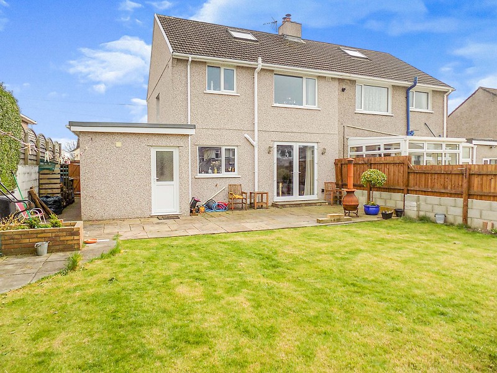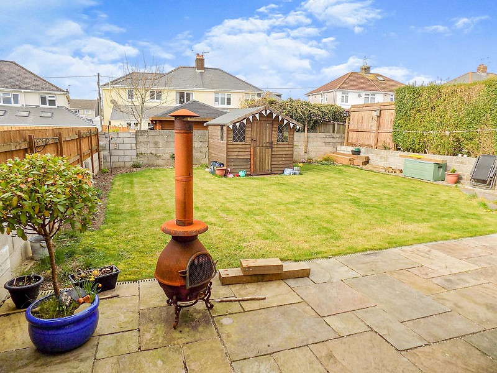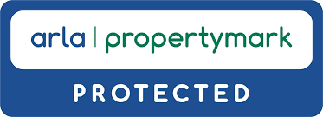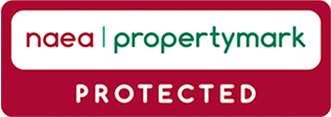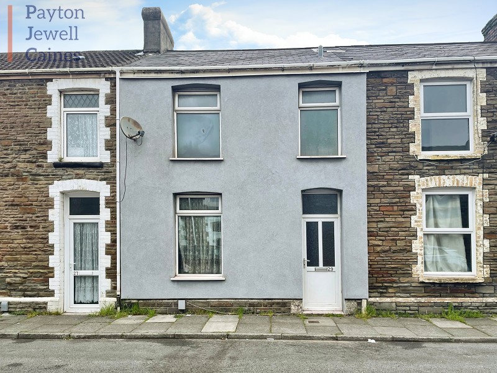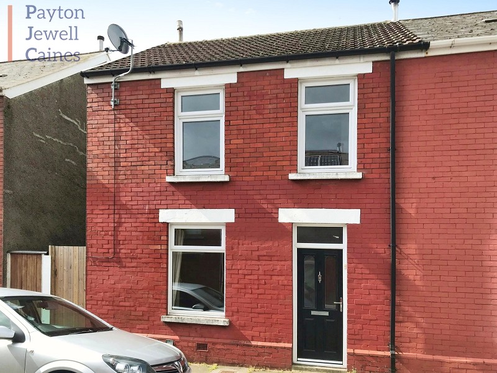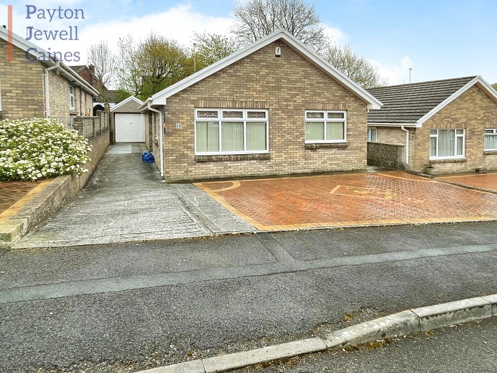Mayfield Avenue, Laleston, Bridgend. CF32 0LH
£345,000
3
1
0
2
 1
1
UNDER OFFER
Description
Introducing this extended three bedroom semi detached home located in the sought after village of Laleston.
The property has been fully renovated and tastefully presented and benefits from a flat enclosed rear garden, driveway parking and further potential for development to the rear or a loft conversion (subject to appropriate planning consents).
The village of Laleston boasts 2 pubs, a hotel, 2 quality restaurants, 2 churches and a primary school. There is a local bus service serving the centre of Bridgend through to Porthcawl. Viewing is recommended.
Entrance
Via part frosted glazed PVCu door with side frosted panel.
Entrance Hall
Coved ceiling with central light fitting to remain, emulsioned walls, skirting and ceramic tiles to the floor. Under stairs storage, stairs leading to the first floor and doorway through to the lounge.
Lounge
13' 11" x 11' 8"
4.25m x 3.55m
Overlooking the front via large PVCu double glazed window and finished with a central light fitting, coved ceiling, emulsioned walls and wood effect laminate flooring. Feature fireplace housing multi fuel burner with stone hearth and ceramic timber effect mantle.
13' 11" x 11' 8"
4.25m x 3.55m
Reception Room 2
11' 11" x 11' 11"
3.62m x 3.63m
Coved ceiling, emulsioned walls, wood effect laminate flooring and radiator. Focal point to the room is the wooden fire surround with working fire, hearth and decorative tiled side plates. PVCu double glazed French doors leading to the rear.
11' 11" x 11' 11"
3.62m x 3.63m
Kitchen/Diner
11' 10" x 17' 1"
3.60m x 5.20m
A lovely size family kitchen/diner overlooking the rear via PVCu double glazed window and finished with recessed led spot lamps, emulsioned walls, skirting and ceramic tiles to the floor. Courtesy door into the integral garage and door leading to the rear lobby. A range of low level and wall mounted kitchen units in shaker style cream with brushed chrome handles and wood effect roll top work surface with splash back plinth and under cabinet lighting. Inset sink with swan neck tap and drainer. Integrated induction hob with overhead extractor hood and glass splash back. Integrated electric oven, microwave, space to house an American style fridge/freezer and plumbing for automatic washing machine. Ample space for dining table and chairs.
11' 10" x 17' 1"
3.60m x 5.20m
Rear Lobby
Frosted glazed PVCu door leading to the rear garden with side aspect PVCu window. Door leading to the downstairs w.c.
Downstairs w.c.
Automatic sensor light, emulsioned walls, skirting and a continuation of the ceramic tiles to the floor. Two piece suite in white comprising w.c. and wash hand basin with chrome mixer tap and storage below. Heated chrome wall mounted towel rail.
Landing
Via stairs with fitted carpet and wooden balustrade, on the half landing there is a frosted glazed window to the side.
Family bathroom
Frosted window to the rear and finished with recessed spot lights, full height ceramic tiles to the wall and a tile effect cushion flooring. Four piece suite in white comprising corner bath with chrome mixer tap, quadrant style shower with plumbed shower and shower attachment, wash hand basin with vanity shelf and storage and w.c. Wall mounted heated chrome towel rail.
Bedroom 1
12' 2" x 11' 10"
3.70m x 3.60m
Overlooking the front via PVCu double glazed window and finished with coved ceiling, emulsioned walls, skirting and fitted carpet.
12' 2" x 11' 10"
3.70m x 3.60m
Bedroom 2
11' 10" x 11' 10"
3.60m x 3.60m
Overlooking the rear via PVCu double glazed window, coved ceiling, emulsioned walls, skirting and fitted carpet.
11' 10" x 11' 10"
3.60m x 3.60m
Bedroom 3
8' 6" x 8' 2"
2.60m x 2.50m
Overlooking the front via PVCu double glazed window and finished with coved ceiling, emulsioned walls, skirting and fitted carpet.
8' 6" x 8' 2"
2.60m x 2.50m
Loft space
14' 9" x 9' 2"
4.50m x 2.80m
Staircase from the landing leading to the loft room (used for storage but potential for additional bedroom subject to appropriate planning consent). Velux window to the rear, emulsioned walls, radiator and built in storage to the eaves.
14' 9" x 9' 2"
4.50m x 2.80m
Outside
Level and regular shaped rear garden laid to Indian stone patio with good size area of lawn, outside power and light and side gated access to the front of property.
The front has low maintenance enclosed garden laid to Indian stone with block pavia driveway suitable for parking two cars.
Garage
Electric roller shutter door, fluorescent strip light, and wall mounted baxi gas fired combination boiler. Sink, plenty of power sockets and garden tap near the exit door (can only house a very small vehicle or motorbikes).
Directions
Upon entering the village of Laleston from Bridgend go past the church and turn left just after The Great House Hotel. Mayfield Ave is the 3rd turning on the left.
NOTE
We have been advised that the property is freehold, however title deeds have not been inspected.
No Tour Available
Street View: Click and hold the person icon in the bottom-right corner of the screen and drag it to the street you want to view.
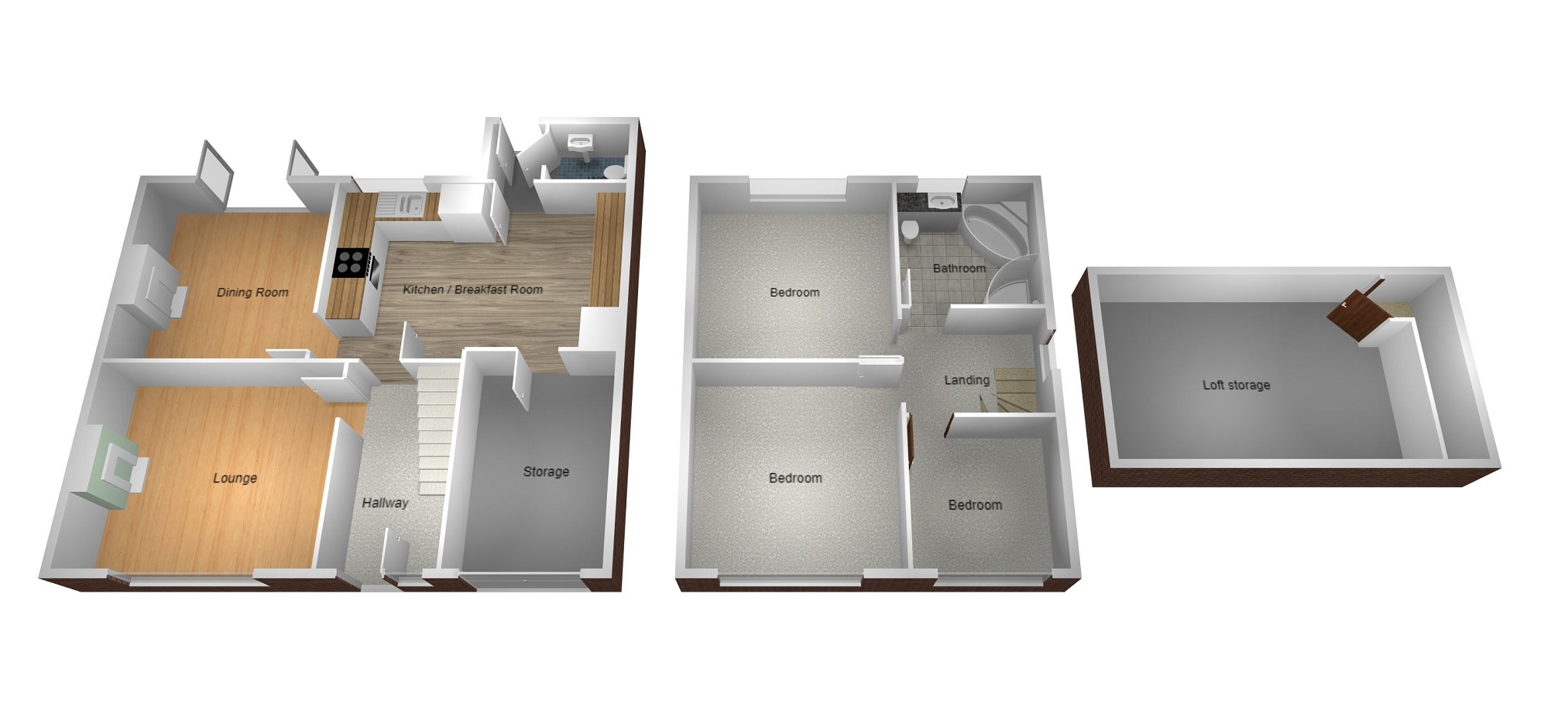
To request a viewing for this property, please complete the form below
