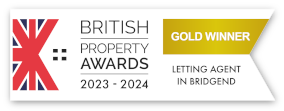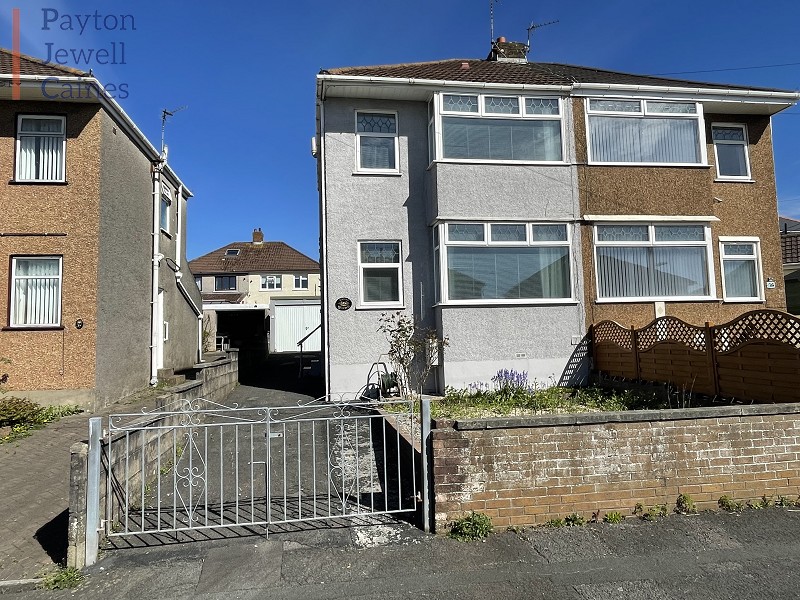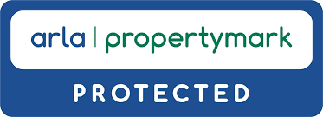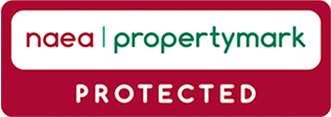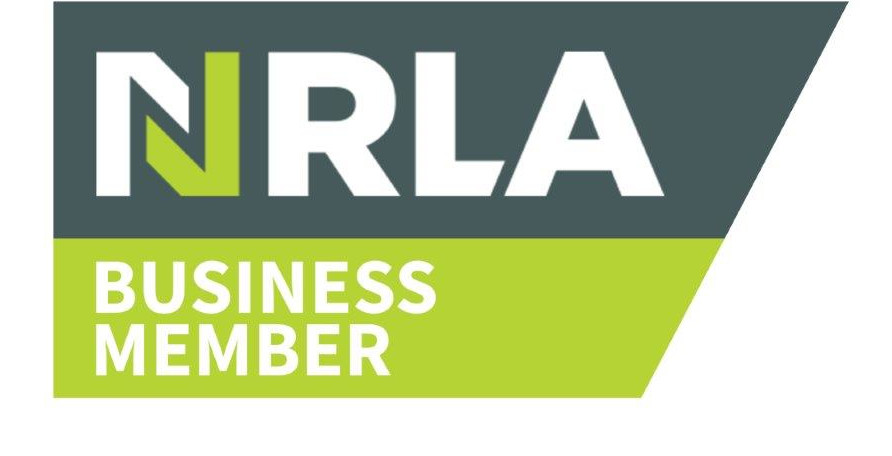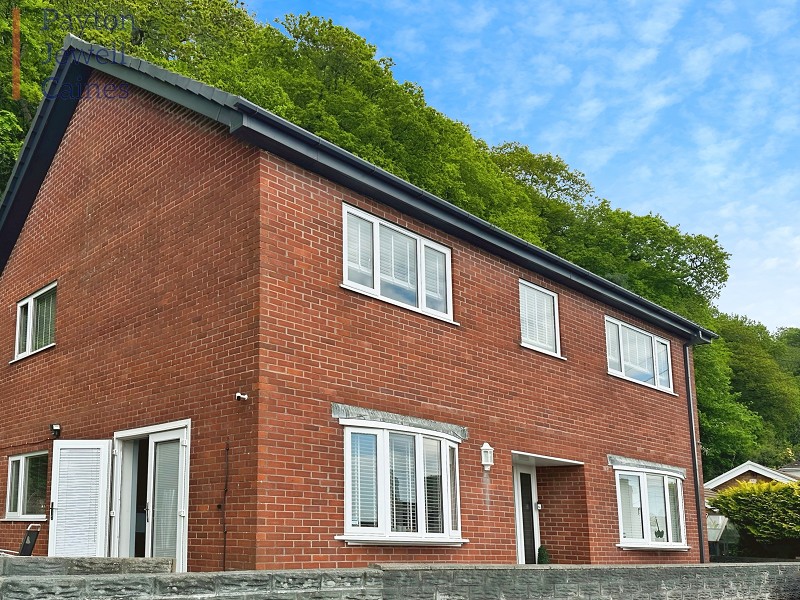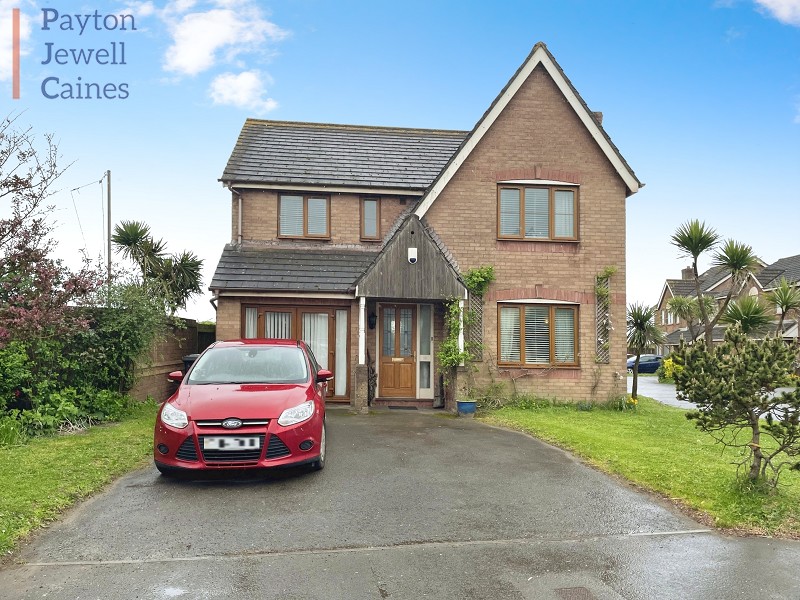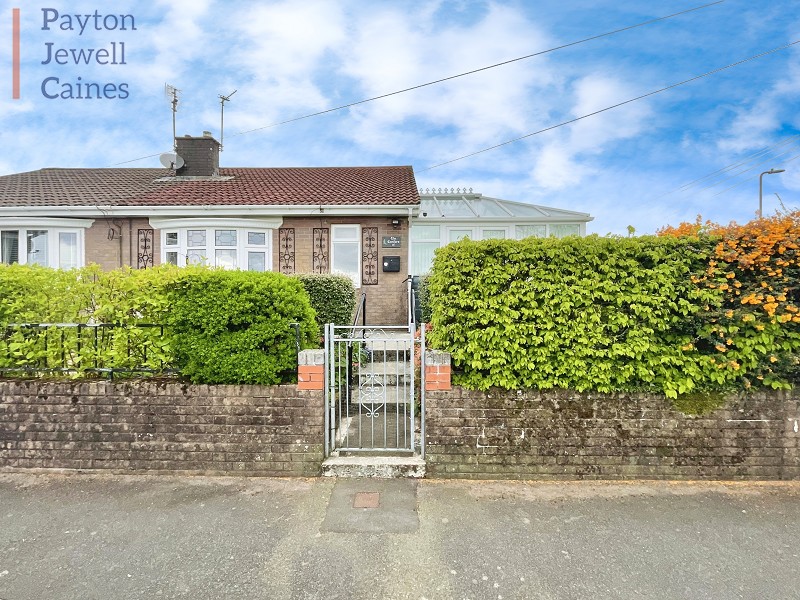Garfield Avenue, Bridgend, Bridgend County. CF31 1QA
£199,950
3
1
0
2
 1
1
Entrance
Via the side of the property through a part glazed and frosted PVCu front door into the entrance hall finished with emulsioned ceiling, centre pendant light, textured papered walls, skirting and fitted carpet. Stairs leading to first floor. Door into lounge/diner
Dining Room
12' 1" Max x 10' 6" Max
3.68m Max x 3.19m Max
Papered ceiling, centre light, three walls textured papered and one emulsioned wall, feature gas fire set on marble hearth, radiator, single glazed wooden framed window overlooking the kitchen, skirting and fitted carpet. Under stairs storage cupboard with shelving and lighting. Arch way leading into lounge.
12' 1" Max x 10' 6" Max
3.68m Max x 3.19m Max
Lounge
15' 2" Max x 11' 9" Max
4.63m Max x 3.59m Max
Textured papered ceiling, centre light, textured papered walls, two wall mounted lights, two radiators, PVCu double glazed bay window overlooking the front of the property, further PVCu double glazed window overlooking the front of the property, skirting and fitted carpet.
15' 2" Max x 11' 9" Max
4.63m Max x 3.59m Max
Kitchen
14' 10" Max x 6' 11" Max
4.52m Max x 2.12m Max
Pitched and artexed ceiling, two wooden framed double glazed Velux windows, centre strip light, emulsioned walls with tiling to splash back areas, PVCu double glazed window overlooking rear garden, skirting and wood effect lino flooring. A range of wall and base units with complementary roll top work surface. Stainless steel sink with chrome taps. Integrated electric oven with four ring hob and overhead extractor fan. Space for washing machine and space for under counter fridge. Space for fridge/freezer. Breakfast bar area with radiator below. PVCu double glazed door leading to rear garden with PVCu double glazed side panel.
14' 10" Max x 6' 11" Max
4.52m Max x 2.12m Max
First floor landing
Via stairs. Textured ceiling, two sets of pendant lights, smoke alarm, access into attic, papered walls, PVCu frosted double glazed window overlooking the rear of the property, skirting and fitted carpet. Doors leading to three bedrooms and family bathroom.
Family Shower Room
7' 8" x 5' 0"
2.34m x 1.53m
Emulsioned ceiling with sunken stainless steel spot lights, decorative coving, white gloss fully tiled walls with centre strip, chrome towel radiator, frosted PVCu double glazed window overlooking the side of the property and tiled flooring. Bi-folding doors leading to cupboard housing hot water tank with further shelving. Three piece suite comprising low level WC, vanity sink unit with chrome mixer tap and shower cubicle with overhead electric shower and folding glass screen.
7' 8" x 5' 0"
2.34m x 1.53m
Bedroom 1
12' 5" Max x 9' 3" Max
3.78m Max x 2.82m Max
Textured ceiling, centre light, papered walls, wall mounted light, large PVCu double glazed window overlooking the front of the property, radiator, skirting and fitted carpet.
12' 5" Max x 9' 3" Max
3.78m Max x 2.82m Max
Bedroom 2
10' 6" Max x 6' 11" Max
3.20m Max x 2.12m Max
Textured papered ceiling, centre pendant light,ceiling rose, papered walls, radiator, PVCu double glazed window overlooking the rear of the property, skirting and fitted carpet. Built in storage cupboard.
10' 6" Max x 6' 11" Max
3.20m Max x 2.12m Max
Bedroom 3
9' 9" Max x 5' 8" Max
2.96m Max x 1.73m Max
Textured ceiling, centre pendant light, papered walls, radiator, PVCu double glazed window overlooking the front of the property, skirting and fitted carpet.
9' 9" Max x 5' 8" Max
2.96m Max x 1.73m Max
Outside
Enclosed rear garden via feather edge fencing, mainly laid to patio with an area of decorative stone.
The front of the property is enclosed by brick wall and double gates leading to off road parking. Front garden laid to decorative stone with pathway leading to the front door with steps leading up.
Garage
Courtesy door to side. PVCu window overlooking the side.
NOTE
We have been advised that the property is freehold, however title deeds have not been inspected.
No Tour Available
Street View: Click and hold the person icon in the bottom-right corner of the screen and drag it to the street you want to view.

To request a viewing for this property, please complete the form below
